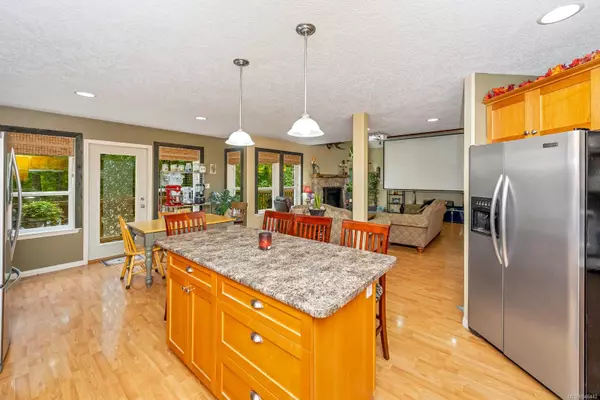$950,000
$978,000
2.9%For more information regarding the value of a property, please contact us for a free consultation.
2726 Otter Point Rd Sooke, BC V9Z 0K9
4 Beds
4 Baths
2,772 SqFt
Key Details
Sold Price $950,000
Property Type Single Family Home
Sub Type Single Family Detached
Listing Status Sold
Purchase Type For Sale
Square Footage 2,772 sqft
Price per Sqft $342
MLS Listing ID 946442
Sold Date 06/25/24
Style Main Level Entry with Lower/Upper Lvl(s)
Bedrooms 4
Rental Info Unrestricted
Year Built 2004
Annual Tax Amount $3,805
Tax Year 2022
Lot Size 1.000 Acres
Acres 1.0
Property Description
Nestled on a sprawling 1-acre lot, with lush gardens surrounding a picturesque pond with Arius Creek running through providing several beautiful waterfalls. This stunning home has ample space both inside and out including RV/boat parking, several outbuildings and a shop with a wood stove plus the lower level is plumbed & wired for a suite. Step inside to find a spacious open-concept living area with vaulted ceilings, perfect for hosting gatherings. The deck off the wraps around the home to a beautiful patio that’s ideal for summer BBQs. The main level boasts a primary bedroom with separate shower and soaker tub, ensuring ultimate relaxation. Upstairs, you'll find a second bedroom, family room, bathroom and a small den/office space. The bottom floor features an additional bedroom, bathroom and a rec room making it a perfect, separated living space. Only a short drive from town this property truly offers the best of both worlds. Don't miss the opportunity to make this your dream home!
Location
Province BC
County Capital Regional District
Area Sk Broomhill
Zoning Residential
Direction North
Rooms
Basement Finished
Main Level Bedrooms 1
Kitchen 1
Interior
Interior Features Dining/Living Combo, French Doors, Jetted Tub
Heating Baseboard, Propane, Wood
Cooling None
Fireplaces Number 1
Fireplaces Type Propane
Fireplace 1
Appliance Dishwasher, Dryer, Oven/Range Electric, Refrigerator, Washer
Laundry In House
Exterior
Exterior Feature Balcony/Patio
Roof Type Asphalt Shingle
Parking Type Driveway
Total Parking Spaces 6
Building
Lot Description Acreage, Private, Shopping Nearby, Southern Exposure
Building Description Frame Wood, Main Level Entry with Lower/Upper Lvl(s)
Faces North
Foundation Poured Concrete
Sewer Septic System
Water Well: Shallow
Architectural Style Arts & Crafts
Structure Type Frame Wood
Others
Tax ID 024-511-536
Ownership Freehold
Pets Description Aquariums, Birds, Caged Mammals, Cats, Dogs
Read Less
Want to know what your home might be worth? Contact us for a FREE valuation!

Our team is ready to help you sell your home for the highest possible price ASAP
Bought with Rennie & Associates Realty Ltd.






