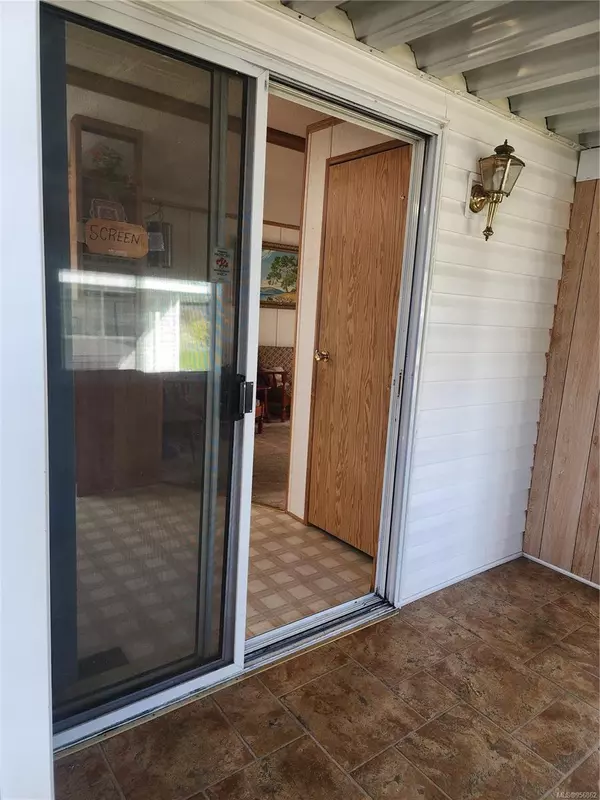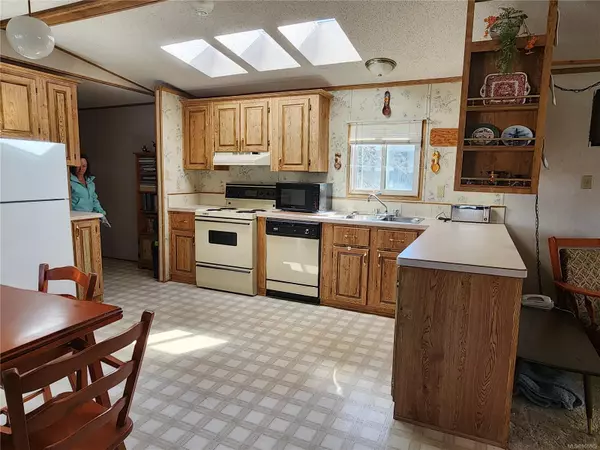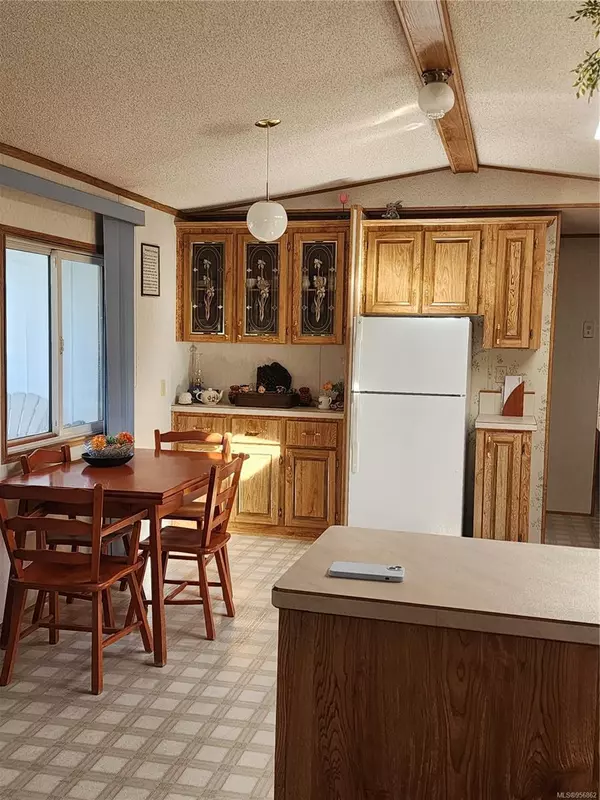$235,000
$255,000
7.8%For more information regarding the value of a property, please contact us for a free consultation.
450 Stanford Ave E #4 Parksville, BC V9P 2B6
2 Beds
1 Bath
1,015 SqFt
Key Details
Sold Price $235,000
Property Type Manufactured Home
Sub Type Manufactured Home
Listing Status Sold
Purchase Type For Sale
Square Footage 1,015 sqft
Price per Sqft $231
Subdivision Shelly Brook Mhp
MLS Listing ID 956862
Sold Date 06/24/24
Style Rancher
Bedrooms 2
HOA Fees $517/mo
Rental Info No Rentals
Year Built 1992
Annual Tax Amount $1,353
Tax Year 2023
Property Description
Welcome to the quiet, clean, well managed Shelly Brook 55+ Manufactured Home Park in a sunny safe Parksville community. Rarely found exceptionally maintained 2 bedroom, 1 bathroom home & a desirable location. This home is designed for simple low maintenance living. This open concept home offers spacious bedrooms, vaulted ceilings, spacious kitchen/dining room with built-in china cabinet, expansive entrance, wheelchair accessible hallway and doorways, 200 amp power, and covered secure private patio. This home offers mostly original decor that presents as 'gently used'. The seller was very meticulous in the care and maintenance of his home. The location is superior located on an outside road that does not feel like you are within a manufactured home park, ample space between the homes and lovely views of the mountains. Shopping, dining, service providers, amenities and the world renowned Parksville beach are within a level, gentle 10 minute walk. Roof replaced in 2003.
Location
Province BC
County Parksville, City Of
Area Pq Parksville
Zoning Res
Direction Northwest
Rooms
Other Rooms Storage Shed
Basement Crawl Space
Main Level Bedrooms 2
Kitchen 1
Interior
Interior Features Ceiling Fan(s), Closet Organizer, Vaulted Ceiling(s)
Heating Electric, Forced Air
Cooling None
Flooring Carpet, Linoleum
Window Features Bay Window(s),Blinds,Garden Window(s),Insulated Windows,Screens,Skylight(s),Window Coverings
Appliance Dishwasher, Dryer, F/S/W/D, Microwave, Oven/Range Electric, Range Hood, Refrigerator, Washer
Laundry In House
Exterior
Exterior Feature Balcony/Deck, Lighting, Low Maintenance Yard
Carport Spaces 1
Utilities Available Compost, Electricity To Lot, Garbage, Phone Available, Recycling
View Y/N 1
View Mountain(s)
Roof Type Asphalt Shingle
Handicap Access Primary Bedroom on Main, Wheelchair Friendly
Parking Type Carport, Driveway, On Street
Total Parking Spaces 3
Building
Lot Description Adult-Oriented Neighbourhood, Central Location, Cleared, Curb & Gutter, Landscaped, No Through Road, Southern Exposure
Building Description Aluminum Siding,Insulation: Ceiling,Insulation: Walls, Rancher
Faces Northwest
Foundation Other
Sewer Septic System: Common
Water Municipal
Additional Building None
Structure Type Aluminum Siding,Insulation: Ceiling,Insulation: Walls
Others
Restrictions Unknown
Tax ID 000-000-000
Ownership Pad Rental
Acceptable Financing Must Be Paid Off
Listing Terms Must Be Paid Off
Pets Description Aquariums, Birds, Caged Mammals, Cats, Dogs, Number Limit, Size Limit
Read Less
Want to know what your home might be worth? Contact us for a FREE valuation!

Our team is ready to help you sell your home for the highest possible price ASAP
Bought with One Percent Realty Ltd.






