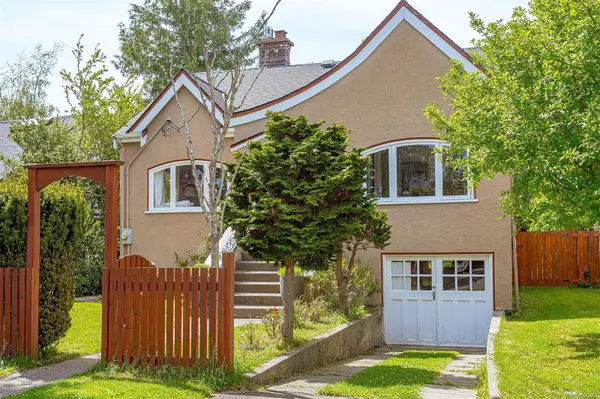$1,450,000
$1,349,000
7.5%For more information regarding the value of a property, please contact us for a free consultation.
942 Hampshire Rd Oak Bay, BC V8S 4S7
4 Beds
2 Baths
1,653 SqFt
Key Details
Sold Price $1,450,000
Property Type Single Family Home
Sub Type Single Family Detached
Listing Status Sold
Purchase Type For Sale
Square Footage 1,653 sqft
Price per Sqft $877
MLS Listing ID 963994
Sold Date 06/21/24
Style Main Level Entry with Lower/Upper Lvl(s)
Bedrooms 4
Rental Info Unrestricted
Year Built 1934
Annual Tax Amount $5,700
Tax Year 2023
Lot Size 5,227 Sqft
Acres 0.12
Lot Dimensions 48 ft wide x 107 ft deep
Property Description
Meticulous 1930's 4br 2bath Character Family Home in South Oak Bay. You'll love this cute and tidy 1653sf gem that sits on a 5100sqft lot. On the main you'll find the primary br, second br, living room with gas FP, dining, and kitchen. Upstairs are two bedrooms and a 4pc bath. Lower level is a large unfinished basement (w/garage door) with room for your smaller vehicle or motorbike and plenty of room for workshop, home gym, hobbies, as well as an access door to the private back yard. There have been lots of renos/improvements over the last few years so the home is ready to go, including new paint, new carpet, 200A panel, Roof in 2016, knob & tube removed, rebuilt chimney, newer windows, bathroom reno...the list is considerable. The home sits on a lovely, friendly tree-lined street just a few blocks from the beach. If you're looking for a well-maintained home with charm and soul, this may be the one for you! Call your agent!
Location
Province BC
County Capital Regional District
Area Ob South Oak Bay
Direction East
Rooms
Basement Full, Unfinished, Walk-Out Access, With Windows
Main Level Bedrooms 2
Kitchen 1
Interior
Interior Features Dining Room, Soaker Tub, Storage
Heating Forced Air, Natural Gas
Cooling None
Flooring Carpet, Laminate, Linoleum
Fireplaces Number 1
Fireplaces Type Gas, Living Room
Fireplace 1
Window Features Blinds,Screens,Stained/Leaded Glass,Window Coverings
Appliance Dishwasher, F/S/W/D
Laundry In House
Exterior
Exterior Feature Fencing: Partial
Roof Type Asphalt Shingle
Parking Type Driveway
Total Parking Spaces 1
Building
Lot Description Rectangular Lot
Building Description Stucco, Main Level Entry with Lower/Upper Lvl(s)
Faces East
Foundation Poured Concrete
Sewer Sewer To Lot
Water Municipal
Structure Type Stucco
Others
Tax ID 007-779-011
Ownership Freehold
Pets Description Aquariums, Birds, Caged Mammals, Cats, Dogs
Read Less
Want to know what your home might be worth? Contact us for a FREE valuation!

Our team is ready to help you sell your home for the highest possible price ASAP
Bought with DFH Real Estate Ltd.






