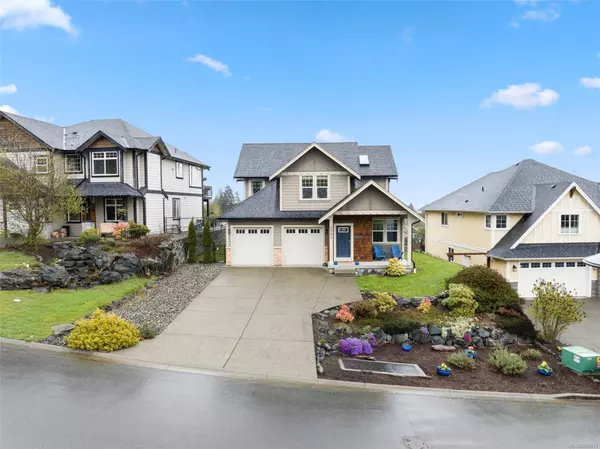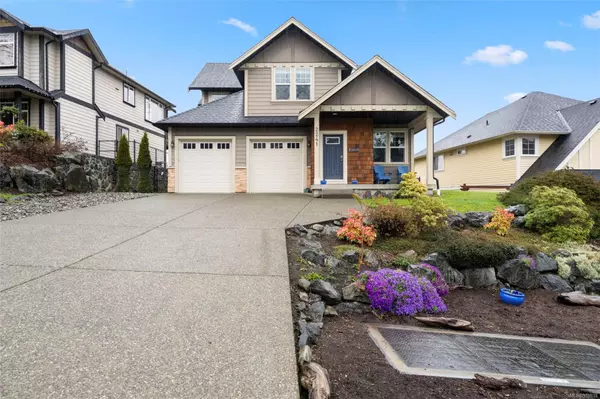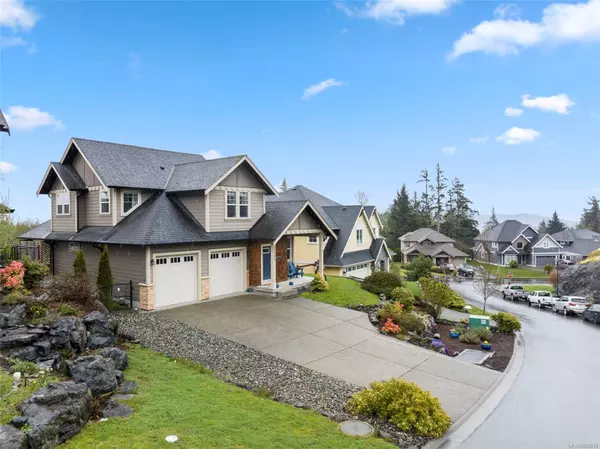$940,000
$959,900
2.1%For more information regarding the value of a property, please contact us for a free consultation.
2241 Stone Creek Pl Sooke, BC V9Z 1J7
3 Beds
3 Baths
2,258 SqFt
Key Details
Sold Price $940,000
Property Type Single Family Home
Sub Type Single Family Detached
Listing Status Sold
Purchase Type For Sale
Square Footage 2,258 sqft
Price per Sqft $416
MLS Listing ID 959818
Sold Date 06/19/24
Style Main Level Entry with Upper Level(s)
Bedrooms 3
Year Built 2009
Annual Tax Amount $4,413
Tax Year 2023
Lot Size 7,405 Sqft
Acres 0.17
Property Sub-Type Single Family Detached
Property Description
Picture Perfect Family Home! Move right into this impeccably maintained & lovingly owned family home located in the upscale & walkable neighborhood: Stone Ridge Estates! Tucked up on a quiet cul-de-sac & backing onto parkland, this turn-key 3BR+den/3BA home offers 2200+sf of warm & inviting living w/plenty of desirable features! Open-concept main level w/over height 9' ceilings & gleaming cherry HW-floors. Chef's kitchen w/gas range & sprawling island w/breakfast bar. Bright in-line dining w/slider to covered patio w/gas BBQ box. HUGE living room w/cozy gas FP & wall-of-windows. Up, the primary BR has space for all your furniture needs w/access to private balcony, deep WIC, & roomy 5-pce ensuite w/soaker tub. 2nd BR's of good size/sep., & 4-pce main bath. Bonus home office w/French doors & 4' crawl! Mudroom w/laundry & dbl garage. Fully fenced backyard is perfect entertaining w/picturesque gardens, gravel lounge & everchanging mountain & ocean vistas to the East! All of this & MORE!
Location
Province BC
County Capital Regional District
Area Sk Broomhill
Zoning CD5
Direction West
Rooms
Other Rooms Storage Shed
Basement Crawl Space
Kitchen 1
Interior
Interior Features Bar, Ceiling Fan(s), Dining/Living Combo, French Doors, Soaker Tub, Storage, Workshop
Heating Baseboard, Electric
Cooling None
Flooring Carpet, Linoleum, Wood
Fireplaces Number 1
Fireplaces Type Gas, Living Room
Equipment Central Vacuum
Fireplace 1
Window Features Blinds,Skylight(s),Vinyl Frames
Appliance Dishwasher, F/S/W/D, Microwave
Laundry In House
Exterior
Exterior Feature Balcony/Patio, Fencing: Full, Garden, Low Maintenance Yard
Parking Features Attached, Driveway, Garage Double
Garage Spaces 2.0
Utilities Available Cable Available, Compost, Electricity To Lot, Garbage, Natural Gas To Lot, Phone Available, Recycling, Underground Utilities
View Y/N 1
View Mountain(s), Valley
Roof Type Fibreglass Shingle
Handicap Access Ground Level Main Floor
Total Parking Spaces 2
Building
Lot Description Central Location, Cul-de-sac, Easy Access, Family-Oriented Neighbourhood, Landscaped, Level, Quiet Area, Rectangular Lot, Serviced, Sidewalk
Building Description Cement Fibre,Frame Wood,Insulation: Ceiling,Insulation: Walls,Wood, Main Level Entry with Upper Level(s)
Faces West
Foundation Poured Concrete
Sewer Sewer Connected
Water Municipal
Architectural Style Arts & Crafts, West Coast
Additional Building None
Structure Type Cement Fibre,Frame Wood,Insulation: Ceiling,Insulation: Walls,Wood
Others
Tax ID 027-388-310
Ownership Freehold
Pets Allowed Aquariums, Birds, Caged Mammals, Cats, Dogs
Read Less
Want to know what your home might be worth? Contact us for a FREE valuation!

Our team is ready to help you sell your home for the highest possible price ASAP
Bought with Royal LePage Coast Capital - Westshore






