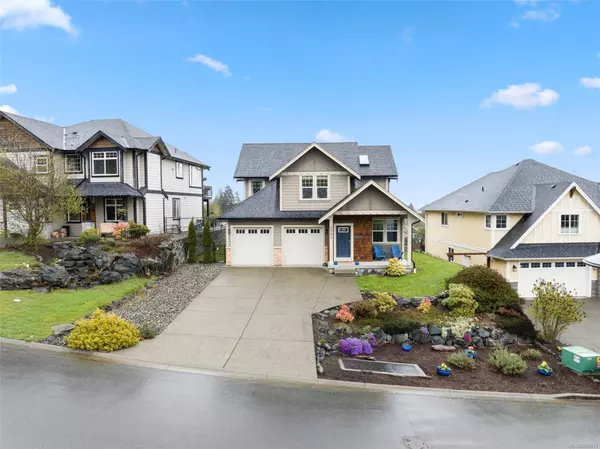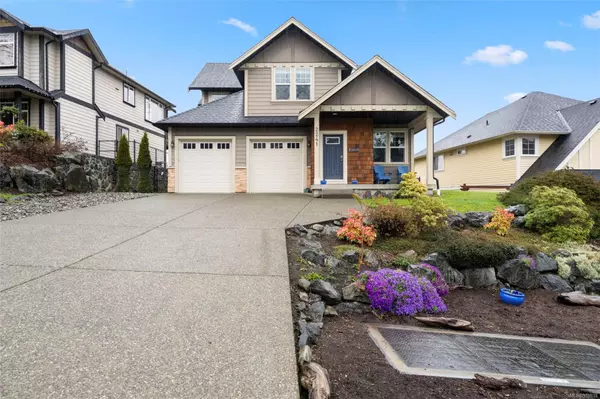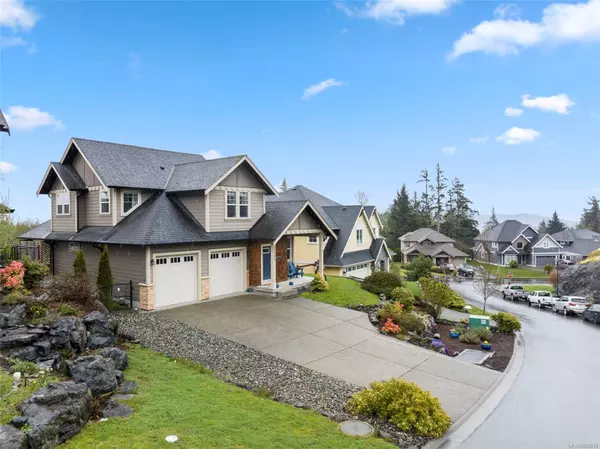$940,000
$959,900
2.1%For more information regarding the value of a property, please contact us for a free consultation.
2241 Stone Creek Pl Sooke, BC V9Z 1J7
3 Beds
3 Baths
2,258 SqFt
Key Details
Sold Price $940,000
Property Type Single Family Home
Sub Type Single Family Detached
Listing Status Sold
Purchase Type For Sale
Square Footage 2,258 sqft
Price per Sqft $416
MLS Listing ID 959818
Sold Date 06/19/24
Style Main Level Entry with Upper Level(s)
Bedrooms 3
Year Built 2009
Annual Tax Amount $4,413
Tax Year 2023
Lot Size 7,405 Sqft
Acres 0.17
Property Description
Picture Perfect Family Home! Move right into this impeccably maintained & lovingly owned family home located in the upscale & walkable neighborhood: Stone Ridge Estates! Tucked up on a quiet cul-de-sac & backing onto parkland, this turn-key 3BR+den/3BA home offers 2200+sf of warm & inviting living w/plenty of desirable features! Open-concept main level w/over height 9' ceilings & gleaming cherry HW-floors. Chef's kitchen w/gas range & sprawling island w/breakfast bar. Bright in-line dining w/slider to covered patio w/gas BBQ box. HUGE living room w/cozy gas FP & wall-of-windows. Up, the primary BR has space for all your furniture needs w/access to private balcony, deep WIC, & roomy 5-pce ensuite w/soaker tub. 2nd BR's of good size/sep., & 4-pce main bath. Bonus home office w/French doors & 4' crawl! Mudroom w/laundry & dbl garage. Fully fenced backyard is perfect entertaining w/picturesque gardens, gravel lounge & everchanging mountain & ocean vistas to the East! All of this & MORE!
Location
Province BC
County Capital Regional District
Area Sk Broomhill
Zoning CD5
Direction West
Rooms
Other Rooms Storage Shed
Basement Crawl Space
Kitchen 1
Interior
Interior Features Bar, Ceiling Fan(s), Dining/Living Combo, French Doors, Soaker Tub, Storage, Workshop
Heating Baseboard, Electric
Cooling None
Flooring Carpet, Linoleum, Wood
Fireplaces Number 1
Fireplaces Type Gas, Living Room
Equipment Central Vacuum
Fireplace 1
Window Features Blinds,Skylight(s),Vinyl Frames
Appliance Dishwasher, F/S/W/D, Microwave
Laundry In House
Exterior
Exterior Feature Balcony/Patio, Fencing: Full, Garden, Low Maintenance Yard
Garage Spaces 2.0
Utilities Available Cable Available, Compost, Electricity To Lot, Garbage, Natural Gas To Lot, Phone Available, Recycling, Underground Utilities
View Y/N 1
View Mountain(s), Valley
Roof Type Fibreglass Shingle
Handicap Access Ground Level Main Floor
Parking Type Attached, Driveway, Garage Double
Total Parking Spaces 2
Building
Lot Description Central Location, Cul-de-sac, Easy Access, Family-Oriented Neighbourhood, Landscaped, Level, Quiet Area, Rectangular Lot, Serviced, Sidewalk
Building Description Cement Fibre,Frame Wood,Insulation: Ceiling,Insulation: Walls,Wood, Main Level Entry with Upper Level(s)
Faces West
Foundation Poured Concrete
Sewer Sewer Connected
Water Municipal
Architectural Style Arts & Crafts, West Coast
Additional Building None
Structure Type Cement Fibre,Frame Wood,Insulation: Ceiling,Insulation: Walls,Wood
Others
Tax ID 027-388-310
Ownership Freehold
Pets Description Aquariums, Birds, Caged Mammals, Cats, Dogs
Read Less
Want to know what your home might be worth? Contact us for a FREE valuation!

Our team is ready to help you sell your home for the highest possible price ASAP
Bought with Royal LePage Coast Capital - Westshore






