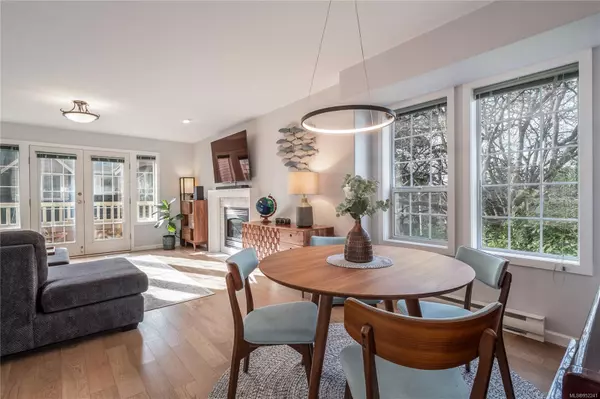$877,000
$869,900
0.8%For more information regarding the value of a property, please contact us for a free consultation.
896 Admirals Rd #1 Esquimalt, BC V9A 2P3
4 Beds
3 Baths
1,605 SqFt
Key Details
Sold Price $877,000
Property Type Townhouse
Sub Type Row/Townhouse
Listing Status Sold
Purchase Type For Sale
Square Footage 1,605 sqft
Price per Sqft $546
MLS Listing ID 952241
Sold Date 06/17/24
Style Ground Level Entry With Main Up
Bedrooms 4
HOA Fees $304/mo
Rental Info Unrestricted
Year Built 1995
Annual Tax Amount $3,758
Tax Year 2023
Lot Size 2,178 Sqft
Acres 0.05
Property Description
Elegantly updated END UNIT, 1600+ sq/ft living space, offers a uniquely captivating option in today's market. Exceptionally crafted in the Craftsman style, it encompasses an attached garage, expansive living/dining/kitchen, gas fireplace, and a roomy deck with a gas BBQ outlet in a secluded west coast ambiance. The main floor showcases a magazine-worthy, fully updated kitchen with beautiful two-tone cabinets, stainless steel appliances, and a stylish backsplash. The kitchen seamlessly flows into a spacious dining/living combo and a large deck with a view of a garden oasis. Completing the main floor is a 2-pc bath. Upstairs unveils a 3-bedroom layout, including a spacious primary bedroom with a full ensuite, another full bath, and a washer/dryer. Downstairs features a garage with an additional (4th) bedroom. Recent upgrades encompass flooring, paint, and a refurbished deck. A second parking space adds to the appeal, and the location is walkable to amenities, parks and CFB Esquimalt.
Location
Province BC
County Capital Regional District
Area Es Gorge Vale
Zoning RM-1
Direction South
Rooms
Basement Partially Finished, With Windows
Kitchen 1
Interior
Interior Features Breakfast Nook, Cathedral Entry, Ceiling Fan(s), Closet Organizer, Dining/Living Combo, Eating Area, French Doors, Soaker Tub, Storage, Vaulted Ceiling(s)
Heating Baseboard, Electric, Natural Gas
Cooling None
Flooring Hardwood, Linoleum, Tile
Fireplaces Number 1
Fireplaces Type Gas, Living Room
Equipment Electric Garage Door Opener
Fireplace 1
Window Features Blinds,Insulated Windows
Appliance Dishwasher, F/S/W/D, Range Hood
Laundry In Unit
Exterior
Exterior Feature Balcony/Patio
Garage Spaces 1.0
Utilities Available Cable To Lot, Compost, Electricity To Lot, Garbage, Natural Gas To Lot, Phone To Lot, Recycling, Underground Utilities
Amenities Available Private Drive/Road, Street Lighting
Roof Type Fibreglass Shingle,See Remarks
Parking Type Attached, Garage
Total Parking Spaces 2
Building
Lot Description Irregular Lot, Private
Building Description Insulation: Ceiling,Insulation: Walls,Shingle-Wood,Wood, Ground Level Entry With Main Up
Faces South
Story 3
Foundation Poured Concrete
Sewer Sewer To Lot
Water Municipal, To Lot
Architectural Style Character
Structure Type Insulation: Ceiling,Insulation: Walls,Shingle-Wood,Wood
Others
HOA Fee Include Insurance,Maintenance Grounds,Maintenance Structure,Water
Tax ID 023-213-183
Ownership Freehold/Strata
Pets Description Cats, Dogs
Read Less
Want to know what your home might be worth? Contact us for a FREE valuation!

Our team is ready to help you sell your home for the highest possible price ASAP
Bought with Newport Realty Ltd.






