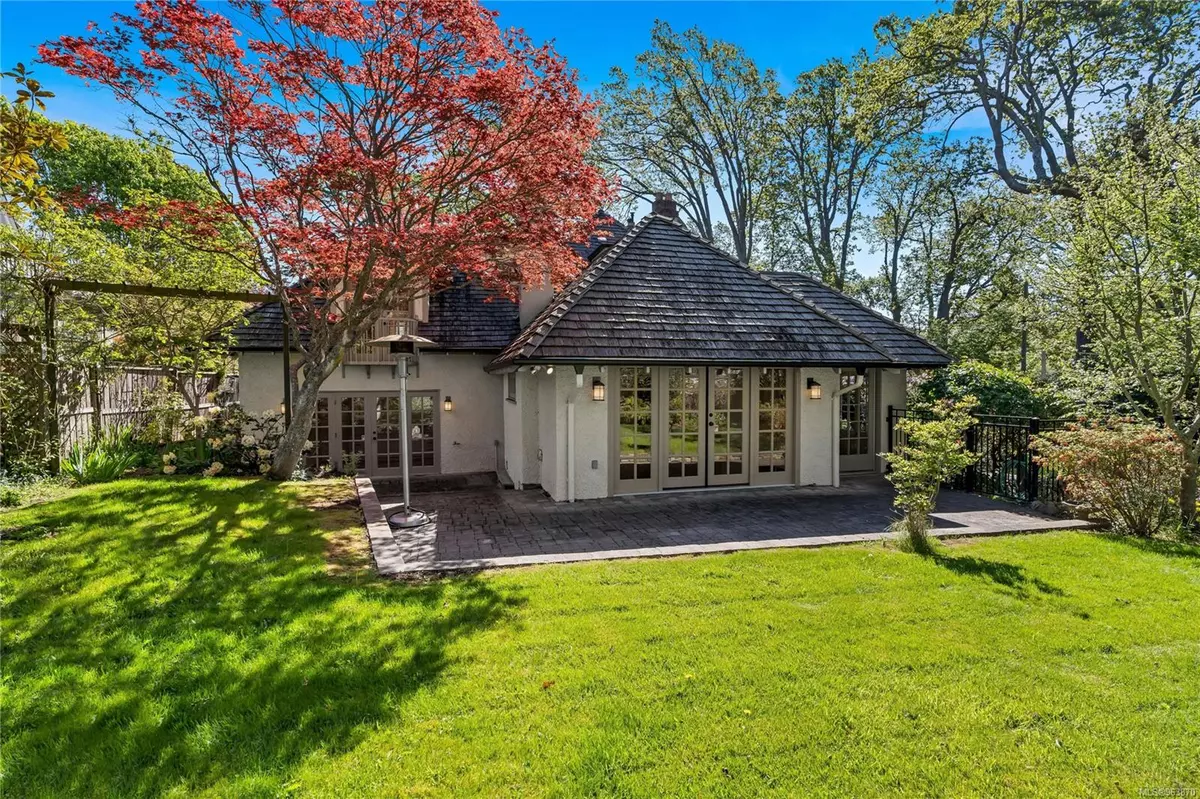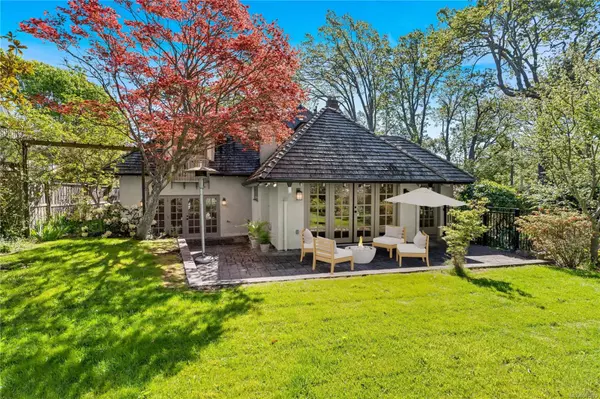$2,600,000
$2,495,000
4.2%For more information regarding the value of a property, please contact us for a free consultation.
2320 Windsor Rd Oak Bay, BC V8S 2E3
4 Beds
5 Baths
3,370 SqFt
Key Details
Sold Price $2,600,000
Property Type Single Family Home
Sub Type Single Family Detached
Listing Status Sold
Purchase Type For Sale
Square Footage 3,370 sqft
Price per Sqft $771
MLS Listing ID 963870
Sold Date 06/14/24
Style Main Level Entry with Upper Level(s)
Bedrooms 4
Rental Info Unrestricted
Year Built 1920
Annual Tax Amount $10,945
Tax Year 2023
Lot Size 0.330 Acres
Acres 0.33
Property Description
Rarely do you find an approximate .33 of an acre corner lot in South Oak Bay! Originally designed in 1920, this rare beauty has been renovated to create an exemplary marriage of character w/ modern function & design that results in a breathtaking home. Coffered ceilings, wood wainscoting, 5 fireplaces, a heated marble foyer, updated kitchen creating a great room concept, updated bathrooms, individual laundry available in 3 bedrooms, every bedroom has its own bathroom & the huge primary bedroom features a luxurious spa-like ensuite. The home lends itself to many configurations, ideal for a family & also offering excellent space for a nanny or for guest accommodation. The spacious gardens are totally enclosed to provide a gorgeous private oasis, and a garage set behind an electric gate. Location! Location! A stroll to the ocean & steps to the Oak Bay Village with all its great amenities. A picture tells a thousand words & this home must be seen to appreciate all that it has to offer.
Location
Province BC
County Capital Regional District
Area Ob South Oak Bay
Direction South
Rooms
Basement Crawl Space
Main Level Bedrooms 1
Kitchen 1
Interior
Interior Features Dining Room, Eating Area, French Doors, Soaker Tub
Heating Electric, Hot Water, Natural Gas, Radiant Floor
Cooling None
Fireplaces Number 5
Fireplaces Type Gas, Living Room, Primary Bedroom, Wood Burning
Fireplace 1
Laundry In House
Exterior
Exterior Feature Balcony/Patio, Fenced, Garden
Garage Spaces 1.0
Roof Type Wood
Parking Type Driveway, Garage
Total Parking Spaces 2
Building
Lot Description Corner, Irrigation Sprinkler(s), Landscaped, Private
Building Description Stucco,Wood, Main Level Entry with Upper Level(s)
Faces South
Foundation Poured Concrete
Sewer Sewer Connected
Water Municipal
Structure Type Stucco,Wood
Others
Tax ID 027-259-111
Ownership Freehold
Pets Description Aquariums, Birds, Caged Mammals, Cats, Dogs
Read Less
Want to know what your home might be worth? Contact us for a FREE valuation!

Our team is ready to help you sell your home for the highest possible price ASAP
Bought with Sotheby's International Realty Canada






