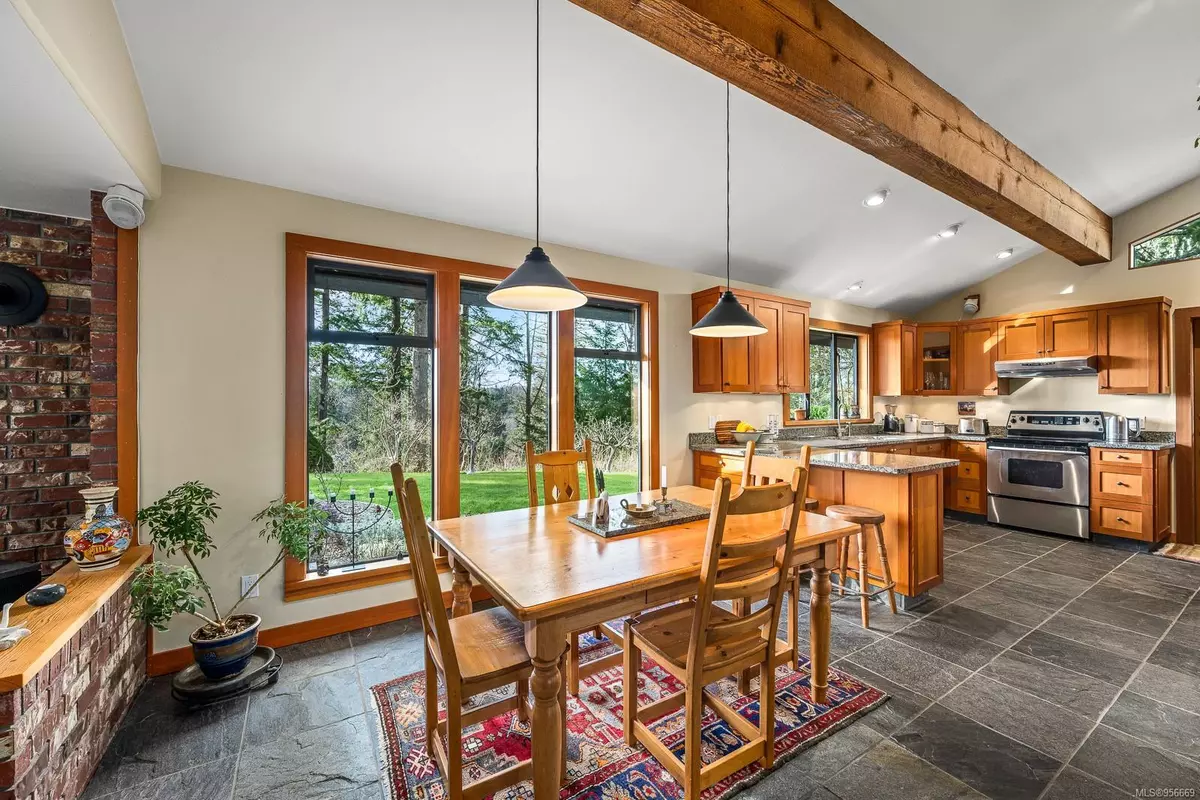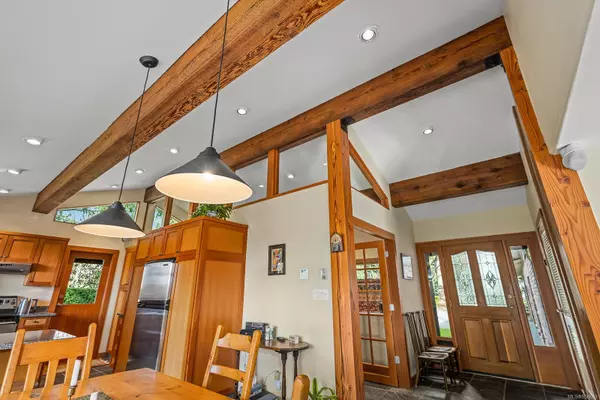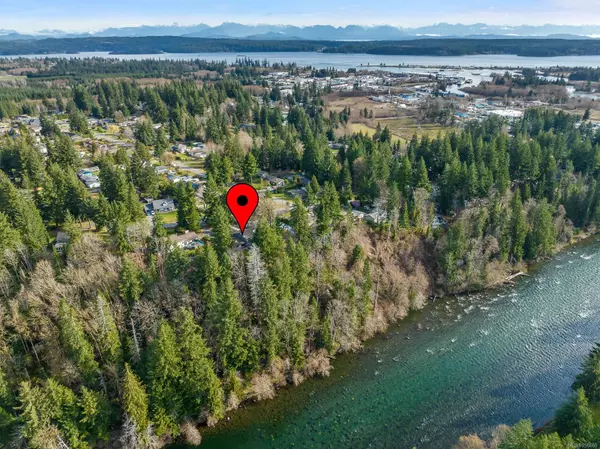$1,250,000
$1,299,000
3.8%For more information regarding the value of a property, please contact us for a free consultation.
2391 Steelhead Rd Campbell River, BC V9W 4P4
3 Beds
2 Baths
2,862 SqFt
Key Details
Sold Price $1,250,000
Property Type Single Family Home
Sub Type Single Family Detached
Listing Status Sold
Purchase Type For Sale
Square Footage 2,862 sqft
Price per Sqft $436
Subdivision Holly Hills
MLS Listing ID 956669
Sold Date 06/13/24
Style Main Level Entry with Upper Level(s)
Bedrooms 3
Rental Info Unrestricted
Year Built 1986
Annual Tax Amount $8,093
Tax Year 2023
Lot Size 0.670 Acres
Acres 0.67
Property Description
Quintessential west coast home & property oozes with island life appeal. Complete with its own private fishing access along the northern shores of the famed Campbell River, yet less than 5 minutes to downtown, this exceptional riverfront home is seemingly a world away. Mature zen-like landscaping greets you upon arrival & the custom home is ideally situated to maximize privacy & harmonize with its surroundings. The west coast inspired home has been completely updated by its current owner of 25 years, with care to maintain its natural esthetic. You’ll love the central living/dining and kitchen area that opens to a private south facing yard & covered patios overlooking the river. You will appreciate the rest of the home & updates, including vaulted fir beams, old growth flooring, heated tile floors in bathrooms & mud room, granite countertops, custom edge grain fir cabinets in the kitchen & so much more. This is a truly special opportunity that seldom comes to market.
Location
Province BC
County Campbell River, City Of
Area Cr Campbell River North
Zoning RE-1
Direction North
Rooms
Basement Crawl Space
Kitchen 1
Interior
Interior Features Breakfast Nook, Ceiling Fan(s), Dining/Living Combo, Vaulted Ceiling(s)
Heating Electric, Heat Pump, Natural Gas
Cooling HVAC
Flooring Mixed
Fireplaces Number 1
Fireplaces Type Gas, Living Room
Equipment Electric Garage Door Opener
Fireplace 1
Window Features Aluminum Frames
Appliance Dishwasher, F/S/W/D
Laundry In House
Exterior
Exterior Feature Awning(s), Balcony/Patio, Fencing: Partial, Garden
Garage Spaces 2.0
Utilities Available Natural Gas To Lot
Waterfront 1
Waterfront Description River
View Y/N 1
View River
Roof Type Asphalt Shingle
Parking Type Additional, Garage Double, RV Access/Parking
Total Parking Spaces 7
Building
Lot Description Family-Oriented Neighbourhood, Landscaped, Marina Nearby, No Through Road, Park Setting, Private, Quiet Area, Recreation Nearby, Southern Exposure, In Wooded Area
Building Description Concrete,Frame Wood,Insulation All, Main Level Entry with Upper Level(s)
Faces North
Foundation Poured Concrete
Sewer Sewer Connected
Water Municipal
Architectural Style West Coast
Additional Building Potential
Structure Type Concrete,Frame Wood,Insulation All
Others
Restrictions ALR: No
Tax ID 003-938-301
Ownership Freehold
Acceptable Financing Agreement for Sale
Listing Terms Agreement for Sale
Pets Description Aquariums, Birds, Caged Mammals, Cats, Dogs
Read Less
Want to know what your home might be worth? Contact us for a FREE valuation!

Our team is ready to help you sell your home for the highest possible price ASAP
Bought with RE/MAX Check Realty






