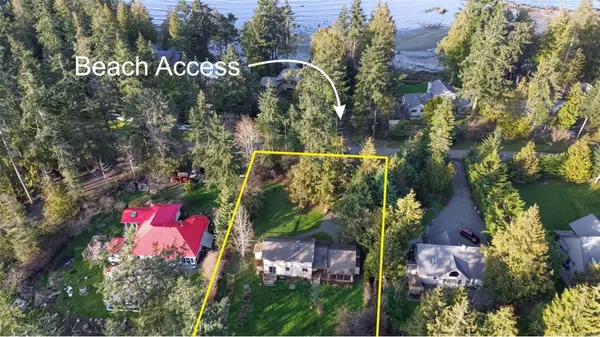$605,000
$599,900
0.9%For more information regarding the value of a property, please contact us for a free consultation.
1375 Sea Lovers Lane Gabriola Island, BC V0R 1X5
3 Beds
1 Bath
1,339 SqFt
Key Details
Sold Price $605,000
Property Type Single Family Home
Sub Type Single Family Detached
Listing Status Sold
Purchase Type For Sale
Square Footage 1,339 sqft
Price per Sqft $451
MLS Listing ID 956329
Sold Date 06/13/24
Style Main Level Entry with Upper Level(s)
Bedrooms 3
Rental Info Unrestricted
Year Built 1992
Annual Tax Amount $2,387
Tax Year 2023
Lot Size 0.460 Acres
Acres 0.46
Lot Dimensions 100 x 200
Property Description
A solid 3 bedroom home on a quiet road in the Whalebone area with beach access directly across the street. If you are looking for a sunny property with tons of water (great for gardening) and a nice level lot, put this one on your list. The home has 3 bedrooms, 1 bathroom and a laundry room that would also work as a 2nd bathroom. The living room with vaulted ceilings is on the main and there is a family room and 3rd bedroom upstairs. On the South side of the home there is an addition that has been used as a greenhouse, a workshop and recently as a studio. In the back corner tucked into the fruit trees is a detached 10x10 studio space (Power via an extension cord). The well is strong at 9 gpm and the septic is working as designed (new pump in 2020). The roof is 8 yrs old. A great home that could use a few updates but priced accordingly. Very private with a buffer of trees at the front and an acreage behind it. All measurements are approximate.
Location
Province BC
County Nanaimo Regional District
Area Isl Gabriola Island
Zoning SRR
Direction Northeast
Rooms
Other Rooms Storage Shed
Basement Crawl Space
Main Level Bedrooms 1
Kitchen 1
Interior
Heating Baseboard, Electric
Cooling None
Flooring Mixed, Wood
Fireplaces Number 1
Fireplaces Type Wood Stove
Fireplace 1
Laundry In House
Exterior
Exterior Feature Balcony/Deck, Fencing: Partial, Garden
Roof Type Asphalt Shingle
Parking Type Open, RV Access/Parking
Total Parking Spaces 4
Building
Lot Description Level, Quiet Area, Southern Exposure
Building Description Frame Wood,Insulation: Ceiling,Insulation: Walls,Wood, Main Level Entry with Upper Level(s)
Faces Northeast
Foundation Poured Concrete
Sewer Septic System
Water Well: Drilled
Architectural Style West Coast
Additional Building None
Structure Type Frame Wood,Insulation: Ceiling,Insulation: Walls,Wood
Others
Tax ID 003-972-933
Ownership Freehold
Pets Description Aquariums, Birds, Caged Mammals, Cats, Dogs
Read Less
Want to know what your home might be worth? Contact us for a FREE valuation!

Our team is ready to help you sell your home for the highest possible price ASAP
Bought with DFH Real Estate - Sidney






