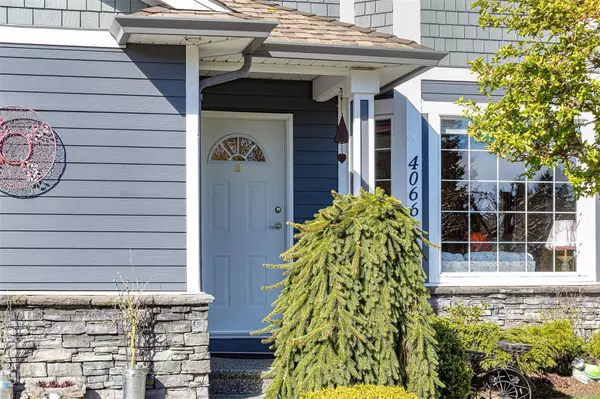$600,000
$599,900
For more information regarding the value of a property, please contact us for a free consultation.
4066 Magnolia Dr Nanaimo, BC V9T 6B9
2 Beds
2 Baths
1,426 SqFt
Key Details
Sold Price $600,000
Property Type Manufactured Home
Sub Type Manufactured Home
Listing Status Sold
Purchase Type For Sale
Square Footage 1,426 sqft
Price per Sqft $420
Subdivision Deerwood Place Estates Mhp
MLS Listing ID 959906
Sold Date 06/13/24
Style Rancher
Bedrooms 2
HOA Fees $575/mo
Rental Info Unrestricted
Year Built 2005
Annual Tax Amount $3,292
Tax Year 2023
Property Description
LOCATION, LOCATION, LOCATION -Best location in the park! This beautifully maintained, 1 owner home backs onto green space and offers 2 bedrooms PLUS A Den. 2 full baths 1426 sq ft. Single garage . Fully fenced private back yard. Large kitchen with loads of cabinets, newer appliances. Step out onto your side patio ( 12 x24) with loads of privacy. Gardeners Delight Extra spacious primary bedroom with ensuite and WI closet. New Heat pump to keep you cool in the summer. Washer, dryer , Dishwasher and Hot water tank all replaced in the last year. Enjoy the community clubhouse for family gatherings , recreation and also including a Guest room for your extra company. RV parking. All of this in the popular DEERWOOD ESTATES. 55+ Pets allowed.
Location
Province BC
County Nanaimo, City Of
Area Na North Jingle Pot
Zoning MHP
Direction Southwest
Rooms
Basement Other
Main Level Bedrooms 2
Kitchen 1
Interior
Interior Features Dining Room
Heating Forced Air, Heat Pump, Natural Gas
Cooling Air Conditioning, Central Air
Flooring Carpet, Linoleum, Mixed
Fireplaces Number 2
Fireplaces Type Electric, Living Room, Primary Bedroom
Fireplace 1
Window Features Insulated Windows
Appliance F/S/W/D
Laundry In House
Exterior
Garage Spaces 1.0
Amenities Available Clubhouse, Guest Suite, Secured Entry
Roof Type Asphalt Shingle
Parking Type Driveway, Garage, Guest, RV Access/Parking
Total Parking Spaces 2
Building
Building Description Cement Fibre, Rancher
Faces Southwest
Foundation Other
Sewer Sewer Connected
Water Municipal
Structure Type Cement Fibre
Others
HOA Fee Include Property Management,Recycling,Water
Ownership Pad Rental
Pets Description Cats, Dogs
Read Less
Want to know what your home might be worth? Contact us for a FREE valuation!

Our team is ready to help you sell your home for the highest possible price ASAP
Bought with Royal LePage Nanaimo Realty (NanIsHwyN)






