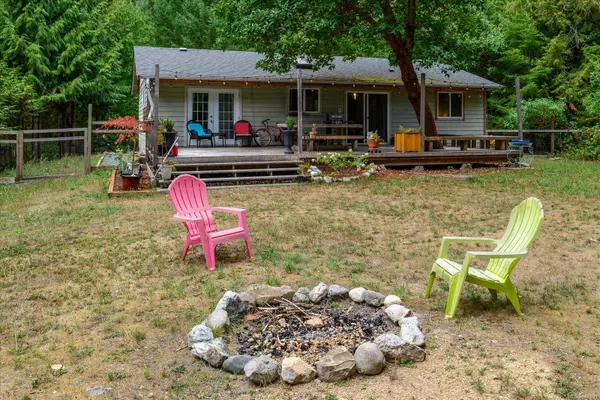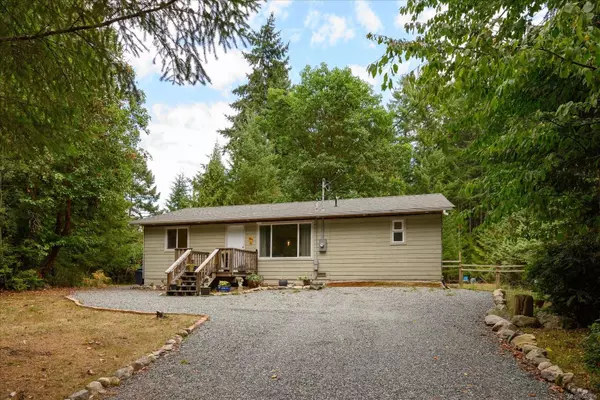$645,000
$674,500
4.4%For more information regarding the value of a property, please contact us for a free consultation.
840 Mary Rd Gabriola Island, BC V0R 1X3
3 Beds
2 Baths
1,102 SqFt
Key Details
Sold Price $645,000
Property Type Single Family Home
Sub Type Single Family Detached
Listing Status Sold
Purchase Type For Sale
Square Footage 1,102 sqft
Price per Sqft $585
MLS Listing ID 942896
Sold Date 06/10/24
Style Rancher
Bedrooms 3
Rental Info Unrestricted
Year Built 1989
Annual Tax Amount $1,640
Tax Year 2022
Lot Size 0.410 Acres
Acres 0.41
Property Description
Are you searching for the perfect family home in a prime location, retirement home or investment property? Look no further! This recently renovated gem boasts 3 bedrooms, 2 bathrooms with a primary bedroom that is truly a sanctuary. With ample space, a walk-in closet, and a private ensuite bathroom, it's the perfect retreat for unwinding after a long day.
This home is complete with a large private deck that overlooks a spacious .41-acre level property with plenty of room for outdoor activities, entertaining and gardening. One of the standout features of this home is its proximity to Gabriola Elementary School. If you have school-aged children, the convenience of being within walking distance is invaluable. Plus, you're also just a short stroll away from shopping and amenities, making errands a breeze.
Location
Province BC
County Nanaimo Regional District
Area Isl Gabriola Island
Direction Southeast
Rooms
Basement Crawl Space
Main Level Bedrooms 3
Kitchen 1
Interior
Heating Baseboard, Electric
Cooling None
Laundry In House
Exterior
Roof Type Asphalt Shingle
Parking Type Driveway
Total Parking Spaces 4
Building
Lot Description Family-Oriented Neighbourhood
Building Description Frame Wood, Rancher
Faces Southeast
Foundation Poured Concrete
Sewer Septic System
Water Cistern, Well: Drilled
Structure Type Frame Wood
Others
Tax ID 003-312-313
Ownership Freehold
Pets Description Aquariums, Birds, Caged Mammals, Cats, Dogs
Read Less
Want to know what your home might be worth? Contact us for a FREE valuation!

Our team is ready to help you sell your home for the highest possible price ASAP
Bought with Rennie & Associates Realty Ltd.






