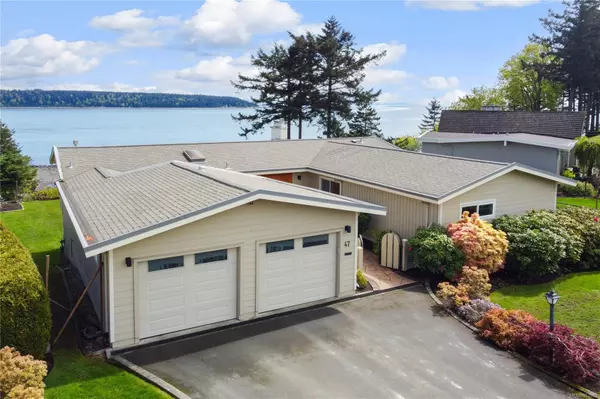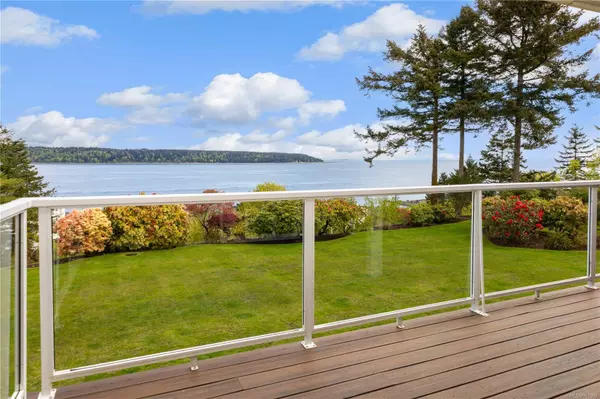$1,225,000
$1,225,000
For more information regarding the value of a property, please contact us for a free consultation.
47 Ridgeview Pl Campbell River, BC V9W 2J6
5 Beds
3 Baths
3,352 SqFt
Key Details
Sold Price $1,225,000
Property Type Single Family Home
Sub Type Single Family Detached
Listing Status Sold
Purchase Type For Sale
Square Footage 3,352 sqft
Price per Sqft $365
MLS Listing ID 961902
Sold Date 06/06/24
Style Main Level Entry with Lower Level(s)
Bedrooms 5
Rental Info Unrestricted
Year Built 1966
Annual Tax Amount $7,883
Tax Year 2022
Lot Size 0.490 Acres
Acres 0.49
Property Description
This exquisite ridge property boasts 180-degree views of the ocean and mountains, nestled in a peaceful cul-de-sac. This single-owner home sits on half an acre and has been meticulously cared for. The entrance welcomes you with a delightful courtyard, leading to the main-level entry and a walk-out basement. The principal living spaces are graced with stunning ocean vistas and access to a composite, covered deck that invites year-round enjoyment. The kitchen, complete with an eating area, flows into a snug family room featuring a stand-alone gas fireplace. Five bedrooms and three bathrooms total, including a primary suite with ocean views and 3 piece ensuite. The main luxurious bathroom has a soaking tub and walk in shower. Downstairs, a spacious family room with laminate flooring, gas fireplace, workshop, 5th bed, 3 piece bath, storage & potential for a suite await. The property is enveloped by mature landscaping and large yard. Situated in one of the most sought-after neighborhoods.
Location
Province BC
County Campbell River, City Of
Area Cr Campbell River Central
Zoning R-1
Direction East
Rooms
Basement Full, Walk-Out Access, With Windows
Main Level Bedrooms 4
Kitchen 1
Interior
Interior Features Wine Storage, Workshop
Heating Baseboard, Electric, Forced Air, Natural Gas
Cooling None
Flooring Carpet, Linoleum, Tile
Fireplaces Number 3
Fireplaces Type Family Room, Gas, Living Room
Fireplace 1
Window Features Vinyl Frames
Appliance Dishwasher, F/S/W/D
Laundry In House
Exterior
Exterior Feature Balcony/Deck, Fencing: Partial, Garden, Sprinkler System
Garage Spaces 2.0
Utilities Available Natural Gas To Lot
View Y/N 1
View Mountain(s), Ocean
Roof Type Asphalt Shingle
Handicap Access Ground Level Main Floor, Primary Bedroom on Main
Parking Type Driveway, Garage Double
Total Parking Spaces 4
Building
Lot Description Irrigation Sprinkler(s), Landscaped, Pie Shaped Lot
Building Description Frame Wood,Insulation: Ceiling,Insulation: Walls,Wood, Main Level Entry with Lower Level(s)
Faces East
Foundation Poured Concrete, Slab
Sewer Sewer Connected
Water Municipal
Additional Building Potential
Structure Type Frame Wood,Insulation: Ceiling,Insulation: Walls,Wood
Others
Tax ID 004-022-980
Ownership Freehold
Pets Description Aquariums, Birds, Caged Mammals, Cats, Dogs
Read Less
Want to know what your home might be worth? Contact us for a FREE valuation!

Our team is ready to help you sell your home for the highest possible price ASAP
Bought with Royal LePage Advance Realty






