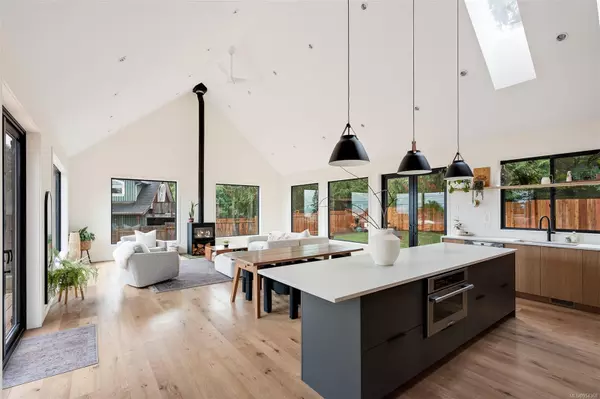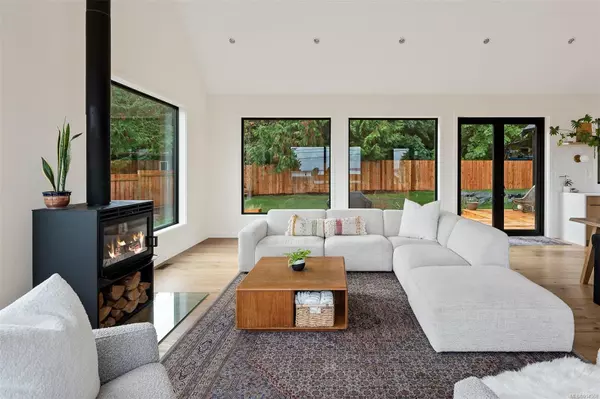$1,442,500
$1,498,000
3.7%For more information regarding the value of a property, please contact us for a free consultation.
6880 Island Hwy W Bowser, BC V0R 1G0
6 Beds
3 Baths
3,315 SqFt
Key Details
Sold Price $1,442,500
Property Type Single Family Home
Sub Type Single Family Detached
Listing Status Sold
Purchase Type For Sale
Square Footage 3,315 sqft
Price per Sqft $435
MLS Listing ID 954368
Sold Date 06/05/24
Style Main Level Entry with Upper Level(s)
Bedrooms 6
Rental Info Unrestricted
Year Built 2022
Annual Tax Amount $5,462
Tax Year 2023
Lot Size 0.490 Acres
Acres 0.49
Property Description
Perched to overlook the Salish sea, this 2022 Scandinavian inspired home is in a category of its own. Featuring a 4 bedroom, 2 bath main home and 2 bedroom suite, the potential for income or multigenerational living is limitless. Open concept living and the kitchen features high end appliances, beautiful oak flooring throughout, double garage, flex space, modern layout and heated terrazzo tile are just a few of the many additions setting this home apart. Bowser is the quintessential Vancouver island town with all amenities at your doorstep. Within five minutes from the property there is a marina and boat launch, library, school, public beach, forest hiking/biking trails, golf course, bank, grocery store, BCL and a pharmacy. It is a 25min drive to Courtenay, 40 minutes to Nanaimo and 15 minutes to Qualicum beach. Bowser embraces the epitome of island living while keeping you close to the major centres. Do not miss these incredible panoramic ocean views!
Location
Province BC
County Alberni-clayoquot Regional District
Area Pq Bowser/Deep Bay
Zoning RS2
Direction East
Rooms
Basement Crawl Space
Main Level Bedrooms 4
Kitchen 2
Interior
Interior Features Ceiling Fan(s), Closet Organizer, Controlled Entry, Dining/Living Combo, French Doors, Storage, Vaulted Ceiling(s)
Heating Heat Pump, Wood
Cooling HVAC
Flooring Mixed, Tile, Wood
Fireplaces Number 1
Fireplaces Type Wood Burning
Equipment Propane Tank
Fireplace 1
Window Features Insulated Windows,Screens,Skylight(s)
Appliance F/S/W/D
Laundry In House
Exterior
Exterior Feature Balcony/Deck, Fenced, Lighting
Garage Spaces 1.0
Utilities Available Cable Available, Garbage, Phone To Lot, Recycling
View Y/N 1
View Mountain(s), Ocean
Roof Type Asphalt Shingle
Handicap Access Primary Bedroom on Main
Parking Type Driveway, Garage
Total Parking Spaces 6
Building
Lot Description Central Location, Easy Access, Marina Nearby, Near Golf Course, Private, Recreation Nearby, Rural Setting, Shopping Nearby
Building Description Wood, Main Level Entry with Upper Level(s)
Faces East
Foundation Poured Concrete
Sewer Septic System
Water Municipal
Additional Building Exists
Structure Type Wood
Others
Restrictions None
Tax ID 031-401-473
Ownership Freehold
Acceptable Financing Purchaser To Finance
Listing Terms Purchaser To Finance
Pets Description Aquariums, Birds, Caged Mammals, Cats, Dogs
Read Less
Want to know what your home might be worth? Contact us for a FREE valuation!

Our team is ready to help you sell your home for the highest possible price ASAP
Bought with eXp Realty






