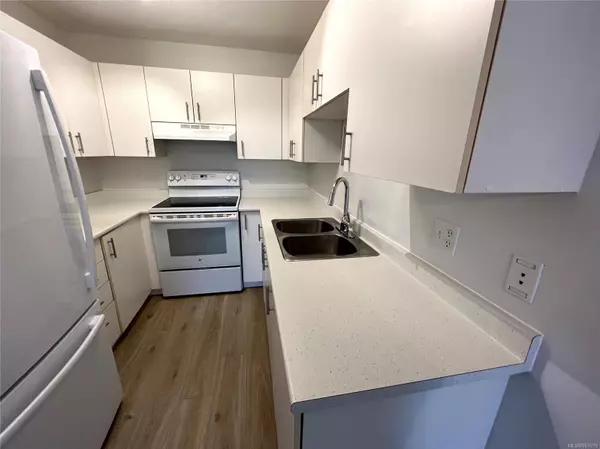$350,000
$359,000
2.5%For more information regarding the value of a property, please contact us for a free consultation.
262 Birch St #301 Campbell River, BC V9W 2S3
3 Beds
1 Bath
1,000 SqFt
Key Details
Sold Price $350,000
Property Type Condo
Sub Type Condo Apartment
Listing Status Sold
Purchase Type For Sale
Square Footage 1,000 sqft
Price per Sqft $350
MLS Listing ID 961019
Sold Date 06/04/24
Style Condo
Bedrooms 3
HOA Fees $366/mo
Rental Info Unrestricted
Year Built 1997
Annual Tax Amount $3,035
Tax Year 2023
Property Description
Top floor condo with a great floor plan; 3-bedroom, one bath, and a large deck with a little view of the passage. Newly renovated inside with laminate flooring, new doors, trim, light fixtures and more. This is a nice comfy and quiet unit with an open plan kitchen/dinning/living area and a lovely bathroom, plus in-suite laundry, and lots of storage. The master bedroom includes a walk-in closet and a view of the sunrise over the southern tip of Quadra Island. Recently replaced appliances includes stove, fridge, washer and hot water tank. An excellent location within walking distance to the Hospital, shopping, restaurants, and schools. The units in this small complex are mainly owner occupied but rentals are allowed, as are pets, with no dog size limit. The complex is under good management with 1 parking spot included, plus adequate visitor parking adds to the appeal. This unit is move in ready and can be available almost immediately.
Location
Province BC
County Campbell River, City Of
Area Cr Campbell River Central
Zoning RM4
Direction North
Rooms
Basement None
Main Level Bedrooms 3
Kitchen 1
Interior
Heating Baseboard, Electric
Cooling None
Flooring Hardwood, Linoleum
Window Features Insulated Windows
Laundry In Unit
Exterior
Exterior Feature Balcony/Patio
Amenities Available Secured Entry
View Y/N 1
View Ocean
Roof Type Asphalt Shingle
Parking Type Detached, Guest
Total Parking Spaces 10
Building
Lot Description Central Location, Shopping Nearby
Building Description Insulation: Ceiling,Insulation: Walls,Vinyl Siding, Condo
Faces North
Story 1
Foundation Poured Concrete
Sewer Sewer To Lot
Water Municipal
Structure Type Insulation: Ceiling,Insulation: Walls,Vinyl Siding
Others
Tax ID 023-864-885
Ownership Freehold/Strata
Acceptable Financing Must Be Paid Off
Listing Terms Must Be Paid Off
Pets Description Cats, Dogs
Read Less
Want to know what your home might be worth? Contact us for a FREE valuation!

Our team is ready to help you sell your home for the highest possible price ASAP
Bought with Royal LePage Advance Realty






