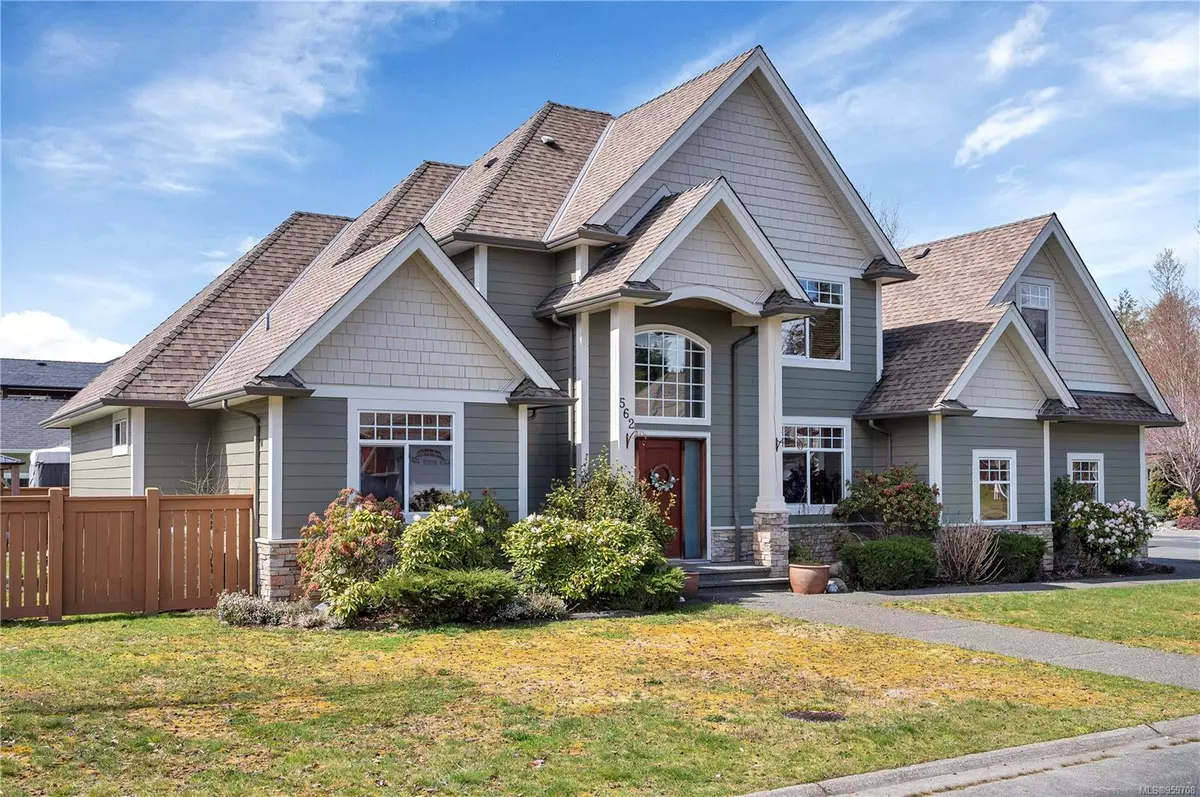$1,030,000
$1,059,000
2.7%For more information regarding the value of a property, please contact us for a free consultation.
562 Edgewood Dr Campbell River, BC V9W 8H1
3 Beds
3 Baths
2,466 SqFt
Key Details
Sold Price $1,030,000
Property Type Single Family Home
Sub Type Single Family Detached
Listing Status Sold
Purchase Type For Sale
Square Footage 2,466 sqft
Price per Sqft $417
MLS Listing ID 959708
Sold Date 06/04/24
Style Main Level Entry with Upper Level(s)
Bedrooms 3
Rental Info Unrestricted
Year Built 2006
Annual Tax Amount $6,895
Tax Year 2023
Lot Size 7,840 Sqft
Acres 0.18
Property Description
Stunning curb appeal in this custom built 3 bdrm, 3 bath home with an oversized bonus room that could easily become a 4th bdrm. You’ll love the striking vaulted ceilings and hardwood floors in the living room that has a beautiful gas fireplace with custom wooden mantel. The kitchen has custom cabinetry, stainless appliances with a new gas range in 2022. The primary bdrm is on the main floor with deluxe ensuite & 2 walk in closets with custom built ins. This home is heated with an economical heat pump and the hot water tank was just replace in 2023. It has an oversized double garage with room for workshop area. There is RV parking in the driveway, fully fence yard with irrigation sprinkler system and a newly installed gazebo on its own concrete pad. The whole exterior of the house was repainted in 2023. All of this in an excellent neighbourhood, centrally located, walking distance to many shopping amenities and hectors of forested walking/biking trails.
Location
Province BC
County Campbell River, City Of
Area Cr Campbell River Central
Zoning R1
Direction East
Rooms
Other Rooms Gazebo
Basement Crawl Space
Main Level Bedrooms 1
Kitchen 1
Interior
Interior Features Breakfast Nook, Cathedral Entry, Dining Room, Soaker Tub, Vaulted Ceiling(s)
Heating Heat Pump
Cooling Air Conditioning
Flooring Mixed
Fireplaces Number 1
Fireplaces Type Gas
Equipment Central Vacuum Roughed-In
Fireplace 1
Window Features Blinds,Vinyl Frames
Appliance Dishwasher, F/S/W/D, Microwave, Oven/Range Gas, Range Hood
Laundry In House
Exterior
Exterior Feature Balcony/Patio, Fencing: Full, Low Maintenance Yard, Sprinkler System
Garage Spaces 2.0
Utilities Available Garbage, Natural Gas To Lot, Recycling, Underground Utilities
Roof Type Fibreglass Shingle
Handicap Access Ground Level Main Floor, No Step Entrance, Primary Bedroom on Main
Parking Type Driveway, Garage Double
Total Parking Spaces 5
Building
Lot Description Central Location, Corner, Easy Access, Family-Oriented Neighbourhood, Irrigation Sprinkler(s), Landscaped, Level, No Through Road, Quiet Area, Recreation Nearby, Rectangular Lot, Shopping Nearby
Building Description Cement Fibre,Frame Wood,Insulation: Ceiling,Insulation: Walls, Main Level Entry with Upper Level(s)
Faces East
Foundation Poured Concrete
Sewer Sewer Connected
Water Municipal
Structure Type Cement Fibre,Frame Wood,Insulation: Ceiling,Insulation: Walls
Others
Restrictions Building Scheme
Tax ID 026-695-839
Ownership Freehold
Pets Description Aquariums, Birds, Caged Mammals, Cats, Dogs
Read Less
Want to know what your home might be worth? Contact us for a FREE valuation!

Our team is ready to help you sell your home for the highest possible price ASAP
Bought with RE/MAX Ocean Pacific Realty (Crtny)






