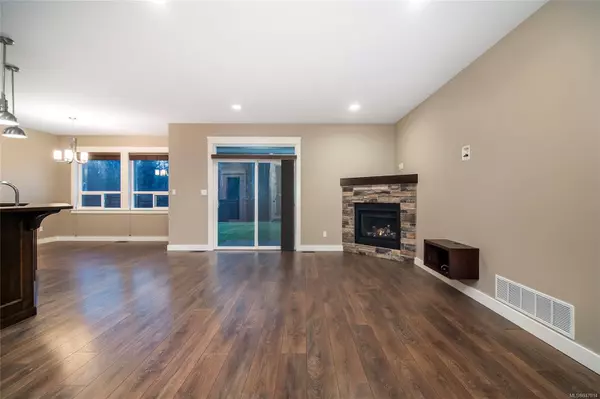$778,000
$799,900
2.7%For more information regarding the value of a property, please contact us for a free consultation.
462 LEGACY Dr Campbell River, BC V9W 0A8
3 Beds
2 Baths
1,511 SqFt
Key Details
Sold Price $778,000
Property Type Single Family Home
Sub Type Single Family Detached
Listing Status Sold
Purchase Type For Sale
Square Footage 1,511 sqft
Price per Sqft $514
MLS Listing ID 947814
Sold Date 06/03/24
Style Rancher
Bedrooms 3
Rental Info Unrestricted
Year Built 2014
Annual Tax Amount $5,791
Tax Year 2023
Lot Size 8,276 Sqft
Acres 0.19
Property Description
Welcome to Legacy Estates, where you'll find a beautiful property that awaits a new owner. Featuring over 1,500 sqft of living space with an open concept layout, a cozy gas fireplace, an elegant kitchen, a dream laundry room, and an oversized garage. Start your day right in the primary suite, picking your attire from your spacious walk-in closet and getting ready in the stunning 5-piece ensuite, complete with a soaker tub and double sinks. There are two more bedrooms and a 4-piece bathroom. It has been meticulously maintained and is set on a 0.19 acre lot with a big, fully fenced backyard - perfect for your furry friends or family to run around and play. Plus, there's a concrete patio to lounge and soak up some sun. You’re in a quiet, family-friendly neighbourhood that's just a 5 minute drive to the amenities of Downtown and Merecroft Village, as well as convenient highway access. This legacy is ready to be passed on. Come check it out!
Location
Province BC
County Campbell River, City Of
Area Cr Campbell River West
Zoning R-1
Direction East
Rooms
Basement Crawl Space
Main Level Bedrooms 3
Kitchen 1
Interior
Heating Electric, Heat Pump
Cooling Air Conditioning
Fireplaces Number 1
Fireplaces Type Gas
Fireplace 1
Window Features Insulated Windows,Vinyl Frames
Appliance Dishwasher, F/S/W/D
Laundry In House
Exterior
Exterior Feature Balcony/Patio, Fencing: Full
Garage Spaces 3.0
Utilities Available Electricity To Lot, Garbage, Natural Gas To Lot, Recycling, Underground Utilities
Roof Type Fibreglass Shingle
Handicap Access Ground Level Main Floor, Primary Bedroom on Main
Parking Type Driveway, Garage, Garage Double, RV Access/Parking
Total Parking Spaces 3
Building
Building Description Cement Fibre, Rancher
Faces East
Foundation Poured Concrete
Sewer Sewer Connected
Water Municipal
Additional Building None
Structure Type Cement Fibre
Others
Tax ID 029-096-723
Ownership Freehold
Pets Description Aquariums, Birds, Caged Mammals, Cats, Dogs
Read Less
Want to know what your home might be worth? Contact us for a FREE valuation!

Our team is ready to help you sell your home for the highest possible price ASAP
Bought with Royal LePage Advance Realty






