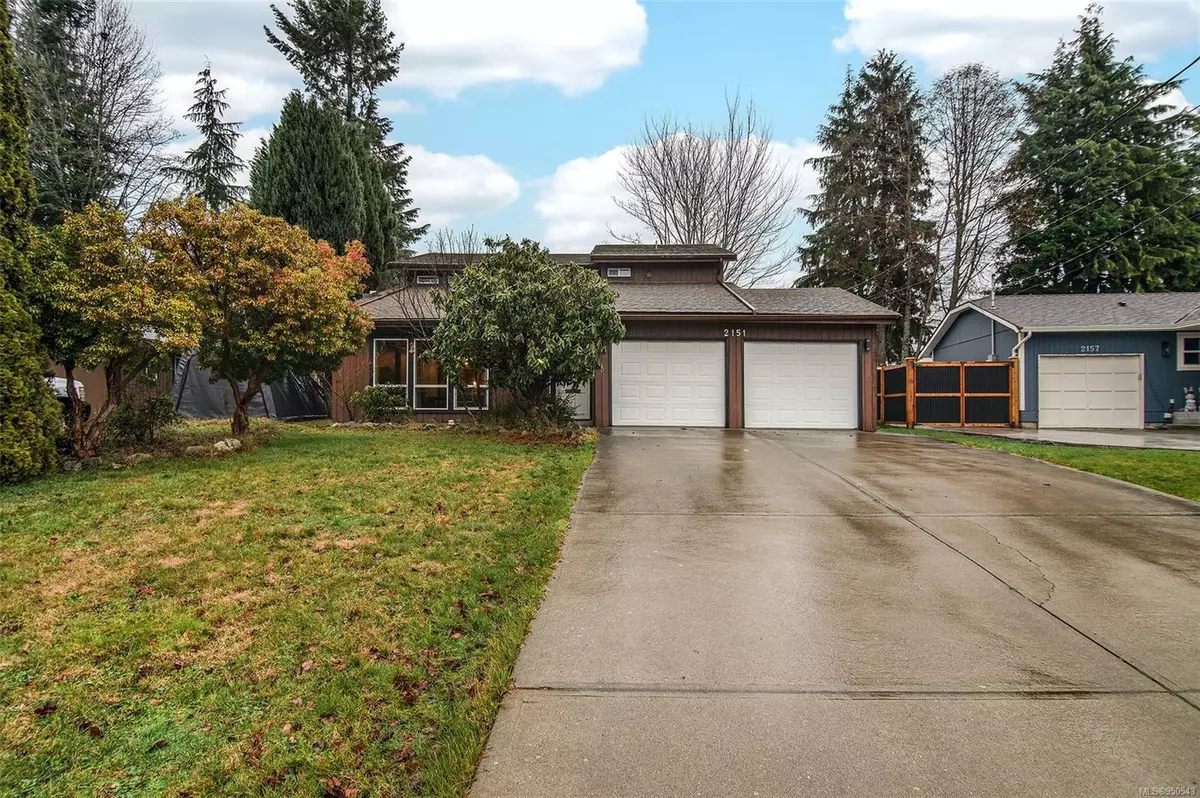$655,000
$669,800
2.2%For more information regarding the value of a property, please contact us for a free consultation.
2151 Albea Rd Campbell River, BC V9W 6E6
4 Beds
3 Baths
1,902 SqFt
Key Details
Sold Price $655,000
Property Type Single Family Home
Sub Type Single Family Detached
Listing Status Sold
Purchase Type For Sale
Square Footage 1,902 sqft
Price per Sqft $344
MLS Listing ID 950543
Sold Date 06/03/24
Style Main Level Entry with Upper Level(s)
Bedrooms 4
Rental Info Unrestricted
Year Built 1983
Annual Tax Amount $5,164
Tax Year 2023
Lot Size 8,276 Sqft
Acres 0.19
Property Description
Four bedroom West Coast style family home in great neighbourhood, close to schools, parks & shopping. Spacious kitchen, family room, living room & dining room with attractive vaulted ceilings. The back yard consist of a large asparagus and (on the third year in the ground) artichoke bed, 5 raised garden beds (one bed will have lots of garlic this year). Updates include - gas fireplace (2019), windows (2021), hot water tank (Dec 2023), stove (Dec 2023), insulation from R20 to R50 (Jan 2024). Double garage with wide driveway. Larger than average lot.
Location
Province BC
County Campbell River, City Of
Area Cr Willow Point
Zoning R1
Direction West
Rooms
Basement None
Kitchen 0
Interior
Heating Baseboard, Electric
Cooling None
Flooring Basement Slab, Mixed
Fireplaces Number 1
Fireplaces Type Gas
Fireplace 1
Window Features Insulated Windows
Laundry In House
Exterior
Garage Spaces 1.0
Roof Type Asphalt Shingle
Parking Type Garage, RV Access/Parking
Total Parking Spaces 2
Building
Lot Description Curb & Gutter, Family-Oriented Neighbourhood, Quiet Area, Shopping Nearby
Building Description Insulation: Ceiling,Insulation: Walls,Wood, Main Level Entry with Upper Level(s)
Faces West
Foundation Slab
Sewer Sewer To Lot
Water Municipal
Architectural Style West Coast
Structure Type Insulation: Ceiling,Insulation: Walls,Wood
Others
Tax ID 000-337-048
Ownership Freehold
Pets Description Aquariums, Birds, Caged Mammals, Cats, Dogs
Read Less
Want to know what your home might be worth? Contact us for a FREE valuation!

Our team is ready to help you sell your home for the highest possible price ASAP
Bought with RE/MAX Check Realty






