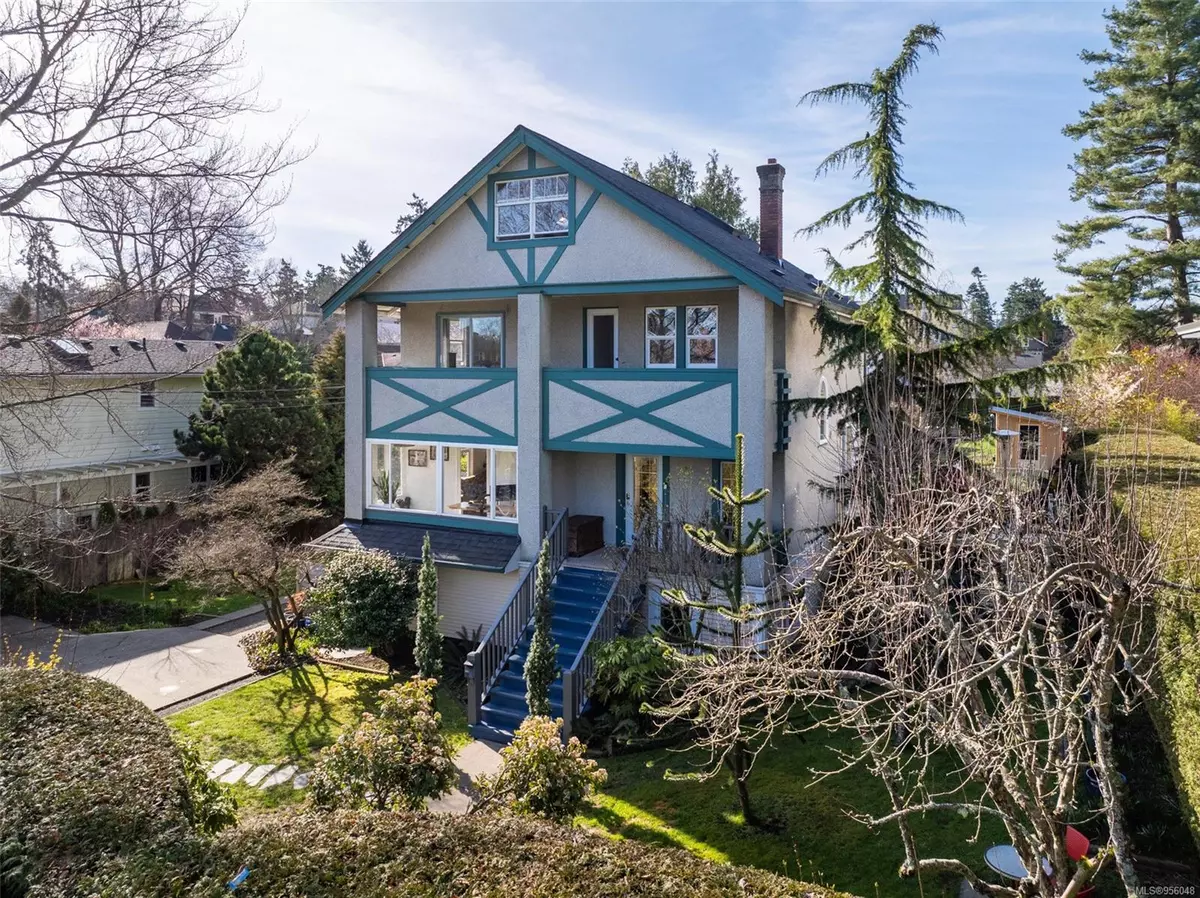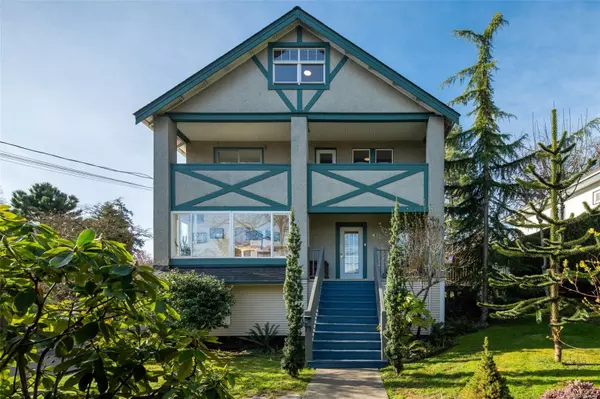$1,360,000
$1,349,000
0.8%For more information regarding the value of a property, please contact us for a free consultation.
935 Selkirk Ave Esquimalt, BC V9A 2V2
6 Beds
5 Baths
3,207 SqFt
Key Details
Sold Price $1,360,000
Property Type Single Family Home
Sub Type Single Family Detached
Listing Status Sold
Purchase Type For Sale
Square Footage 3,207 sqft
Price per Sqft $424
MLS Listing ID 956048
Sold Date 06/03/24
Style Main Level Entry with Lower/Upper Lvl(s)
Bedrooms 6
Rental Info Unrestricted
Year Built 1910
Annual Tax Amount $6,006
Tax Year 2023
Lot Size 9,147 Sqft
Acres 0.21
Lot Dimensions 88 ft wide x 102 ft deep
Property Description
Welcome to the Waterway. Enjoy all that the Gorge has to offer from this 1910 character home which has had many upgrades. Located across the street from the waterway, it is an idyllic location. This offering comprises two legal lots, both duplex-zoned - with latent development potential. The charming residence offers period details from the inviting entry, with covered porch, hardwood flooring, brick surround fireplace, to the light-filled sunroom. The main home has 4 generous bedrooms in a versatile layout. Plus a 2-bedroom mortgage-helper/in-law suite on the lower level. The private, lush gardens boast mature landscaping, with a massive deck off the sun-splashed kitchen for easy entertaining. Terraced patios offer room for your creative ideas (fire pit, hot tub, raised beds). Enjoy the trails of nearby Gorge Waterway Park or stroll to the farmer's market at Kinsmen Park for fresh veg. Important upgrades include roof (2018), conversion to gas furnace. A fabulous opportunity!
Location
Province BC
County Capital Regional District
Area Es Gorge Vale
Zoning RD-1
Direction Northeast
Rooms
Basement Full, Partially Finished, Walk-Out Access, With Windows
Kitchen 2
Interior
Interior Features Closet Organizer, Controlled Entry, Dining Room, Eating Area
Heating Baseboard, Electric, Forced Air, Natural Gas
Cooling None
Flooring Carpet, Hardwood, Linoleum, Tile
Fireplaces Number 1
Fireplaces Type Living Room
Fireplace 1
Window Features Skylight(s)
Appliance Dishwasher, F/S/W/D, Microwave
Laundry In House
Exterior
Exterior Feature Fencing: Partial
View Y/N 1
View Ocean
Roof Type Asphalt Shingle
Parking Type Driveway
Total Parking Spaces 2
Building
Lot Description Central Location, Near Golf Course, Quiet Area, Rectangular Lot
Building Description Stucco,Wood, Main Level Entry with Lower/Upper Lvl(s)
Faces Northeast
Foundation Poured Concrete
Sewer Sewer Connected
Water Municipal
Architectural Style Character
Additional Building Exists
Structure Type Stucco,Wood
Others
Tax ID 001-530-364/001-530-348
Ownership Freehold
Pets Description Aquariums, Birds, Caged Mammals, Cats, Dogs
Read Less
Want to know what your home might be worth? Contact us for a FREE valuation!

Our team is ready to help you sell your home for the highest possible price ASAP
Bought with Pemberton Holmes Ltd. - Oak Bay






