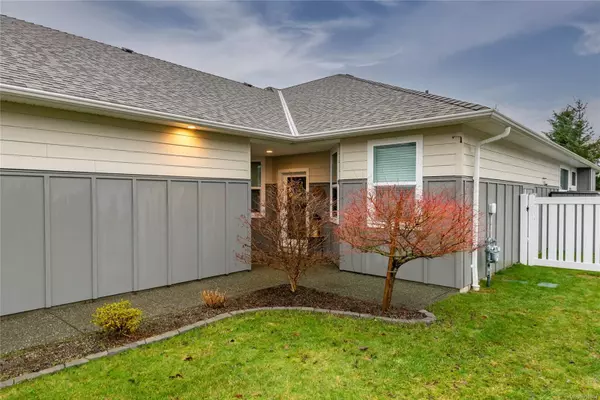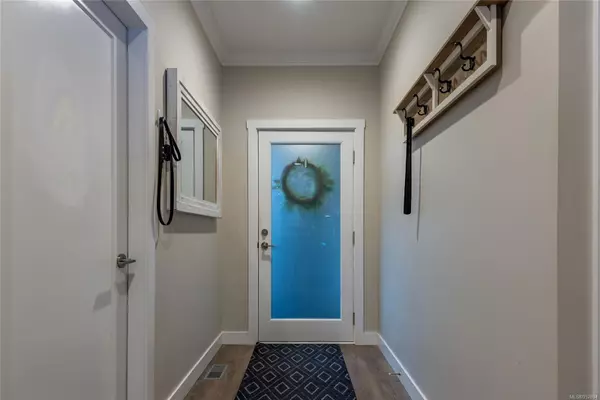$750,000
$774,800
3.2%For more information regarding the value of a property, please contact us for a free consultation.
2000 Treelane Rd #47 Campbell River, BC V9W 0E1
3 Beds
2 Baths
1,698 SqFt
Key Details
Sold Price $750,000
Property Type Townhouse
Sub Type Row/Townhouse
Listing Status Sold
Purchase Type For Sale
Square Footage 1,698 sqft
Price per Sqft $441
MLS Listing ID 952894
Sold Date 05/31/24
Style Duplex Side/Side
Bedrooms 3
HOA Fees $187/mo
Rental Info Unrestricted
Year Built 2018
Annual Tax Amount $4,665
Tax Year 2023
Lot Size 6,969 Sqft
Acres 0.16
Property Description
Spacious 3 bedroom & 2 bathroom patio home located in Treelane Ridge. This elegant unit is just under 1700sqft with 9' ceilings graced by crown moulding in the main living areas. The kitchen has quartz countertops, tiled backsplash, gas stove, walk in pantry, an island and large peninsula with plenty of room for barstools. Perfectly climatized interior with a heat pump-a/c and natural gas fireplace. The primary bedroom has plenty of space with large 4 pc ensuite and walk in closet. Storage is also abundant in this home with pull-down attic access (with an attached ladder) which leads you to massive storage over the garage and also a 4ft crawlspace. This unit is in a prime location in the complex with a large, fenced yard, backing onto trees and some views of the City & peek-a-boo oceanview - you can see the cruiseships from the extended patio! Close to golf course, 2 pets allowed, no age restrictions, quiet and close to walking trails!
Location
Province BC
County Campbell River, City Of
Area Cr Campbell River West
Zoning RM-3
Direction South
Rooms
Other Rooms Storage Shed
Basement Crawl Space
Main Level Bedrooms 3
Kitchen 1
Interior
Interior Features Dining/Living Combo, French Doors
Heating Electric, Forced Air, Heat Pump
Cooling Air Conditioning
Fireplaces Number 1
Fireplaces Type Gas, Living Room
Equipment Central Vacuum Roughed-In, Electric Garage Door Opener
Fireplace 1
Window Features Blinds,Vinyl Frames
Appliance Dishwasher, F/S/W/D
Laundry In Unit
Exterior
Exterior Feature Balcony/Patio, Fencing: Full, Low Maintenance Yard, Sprinkler System
Garage Spaces 2.0
Roof Type Fibreglass Shingle
Handicap Access Ground Level Main Floor, Primary Bedroom on Main
Parking Type Driveway, Garage Double, Guest
Total Parking Spaces 2
Building
Lot Description Central Location, Hillside, Irrigation Sprinkler(s), Landscaped, Level, Marina Nearby, Near Golf Course, Quiet Area, Recreation Nearby, Shopping Nearby
Building Description Frame Wood,Insulation: Ceiling,Insulation: Walls, Duplex Side/Side
Faces South
Story 1
Foundation Poured Concrete
Sewer Sewer Connected
Water Municipal
Architectural Style Patio Home
Additional Building None
Structure Type Frame Wood,Insulation: Ceiling,Insulation: Walls
Others
Tax ID 030-316-677
Ownership Freehold/Strata
Acceptable Financing Purchaser To Finance
Listing Terms Purchaser To Finance
Pets Description Cats, Dogs, Number Limit
Read Less
Want to know what your home might be worth? Contact us for a FREE valuation!

Our team is ready to help you sell your home for the highest possible price ASAP
Bought with Engel & Volkers Vancouver Island North






