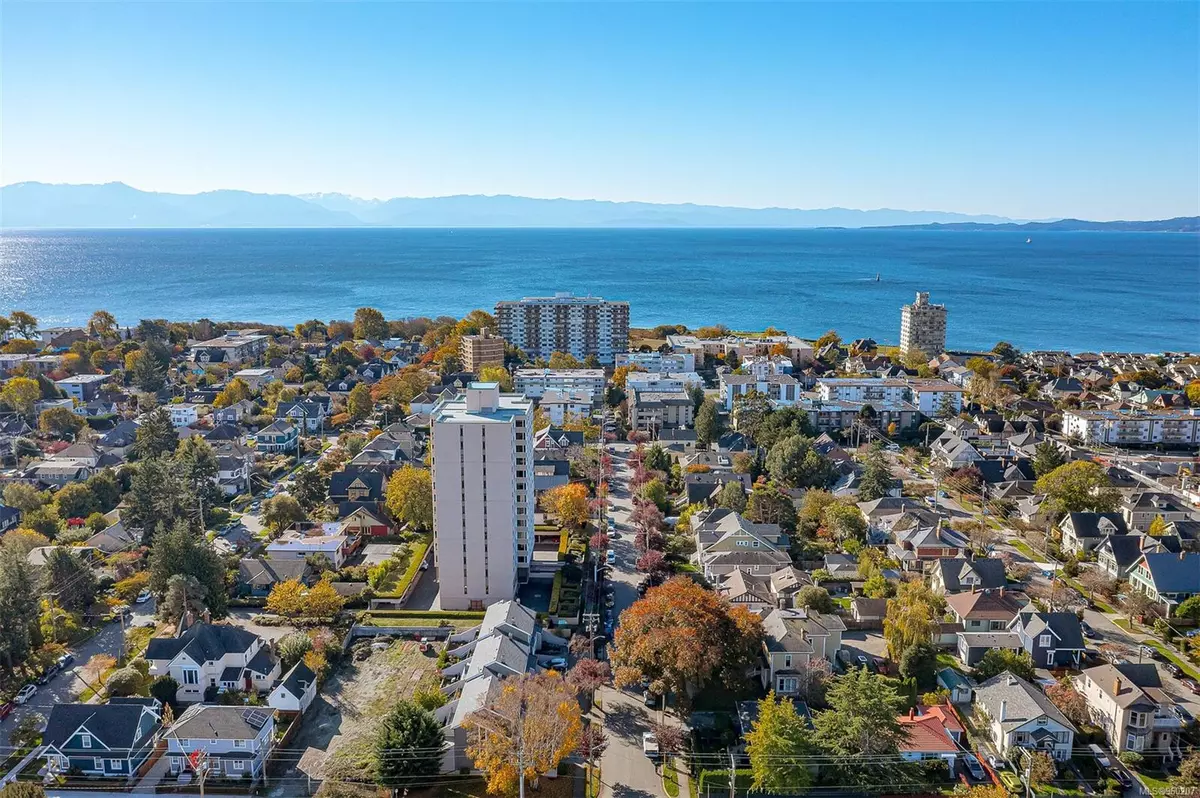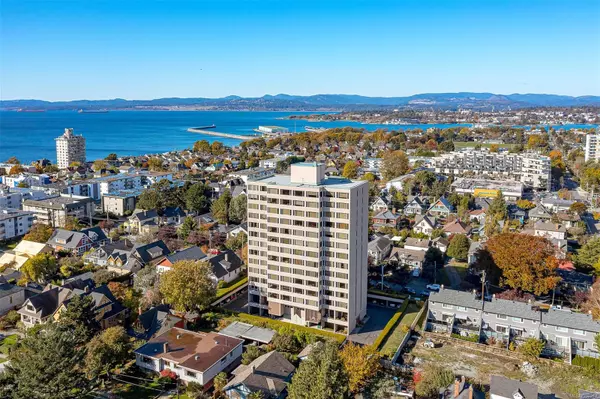$690,000
$719,000
4.0%For more information regarding the value of a property, please contact us for a free consultation.
139 Clarence St #904 Victoria, BC V8V 2J1
2 Beds
2 Baths
1,250 SqFt
Key Details
Sold Price $690,000
Property Type Condo
Sub Type Condo Apartment
Listing Status Sold
Purchase Type For Sale
Square Footage 1,250 sqft
Price per Sqft $552
Subdivision Clarence House
MLS Listing ID 960207
Sold Date 05/31/24
Style Condo
Bedrooms 2
HOA Fees $930/mo
Rental Info Unrestricted
Year Built 1973
Annual Tax Amount $3,081
Tax Year 2023
Lot Size 1,306 Sqft
Acres 0.03
Property Description
CANCELLED - OPEN SUN. STUNNING, UNOBSTRUCTED OCEAN, MOUNTAIN & CITY VIEWS! INVESTORS-PRIME REVENUE CONDO! Spacious 1250 sq.ft. SW facing, 2 BD, 2 BA Condo represents the epitome of Victoria lifestyle! Wall to wall windows offer breathtaking ocean, mountain & city views from all principal rooms! Enjoy ever-changing activity from harbor entrance, breakwater, Sooke Hills, Parliament Buildings & beyond.Steel & concrete building, on a quiet, beautifully tree-lined street close to the waterfront, Beacon Hill Park, James Bay shopping & downtown amenities. Some upgrades are roof, windows & exterior stucco. Amenities are indoor pool, hot tub, sauna, patios, 1 BD guest suite & resident caretaker.Monthly fee includes heat & hot water. Open concept floor plan provides spacious options. Primary bedroom with walk-in closet & 4 piece ensuite. Second bedroom opposite 4 piece bath. Insuite laundry room & shelving. Secured gated parking, bike storage & storage locker.Exceptional Value- Impressive Condo!
Location
Province BC
County Capital Regional District
Area Vi James Bay
Zoning R3-B
Direction Southwest
Rooms
Basement None
Main Level Bedrooms 2
Kitchen 1
Interior
Interior Features Dining/Living Combo, Eating Area, Storage
Heating Baseboard, Hot Water, Natural Gas
Cooling None
Flooring Carpet, Linoleum
Equipment Electric Garage Door Opener
Window Features Insulated Windows,Window Coverings
Appliance Dishwasher, Dryer, Oven/Range Electric, Refrigerator, Washer
Laundry In Unit
Exterior
Exterior Feature Balcony/Patio
Carport Spaces 1
Utilities Available Garbage, Phone To Lot, Recycling
Amenities Available Bike Storage, Elevator(s), Guest Suite, Meeting Room, Pool: Indoor, Sauna, Secured Entry, Spa/Hot Tub, Storage Unit
View Y/N 1
View City, Mountain(s), Ocean
Roof Type Asphalt Torch On
Handicap Access Accessible Entrance, Primary Bedroom on Main
Parking Type Carport, Guest
Total Parking Spaces 1
Building
Lot Description Central Location, Landscaped, Shopping Nearby, See Remarks
Building Description Steel and Concrete,Stucco, Condo
Faces Southwest
Story 12
Foundation Poured Concrete
Sewer Sewer Connected
Water Municipal
Structure Type Steel and Concrete,Stucco
Others
HOA Fee Include Caretaker,Gas,Heat,Hot Water,Maintenance Grounds,Property Management,Water
Tax ID 000-197-815
Ownership Freehold/Strata
Pets Description None
Read Less
Want to know what your home might be worth? Contact us for a FREE valuation!

Our team is ready to help you sell your home for the highest possible price ASAP
Bought with Engel & Volkers Vancouver Island






