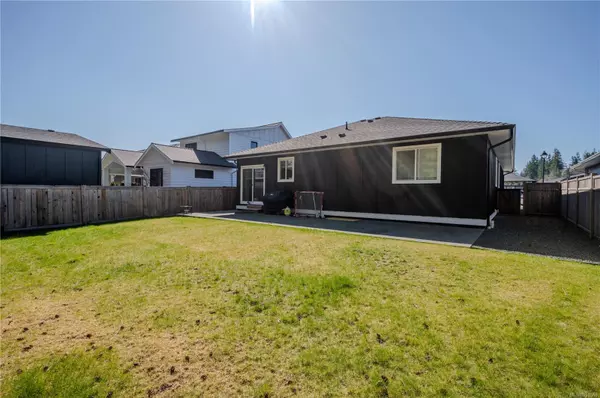$813,000
$819,500
0.8%For more information regarding the value of a property, please contact us for a free consultation.
750 Salal St Campbell River, BC V9H 0E6
3 Beds
2 Baths
1,405 SqFt
Key Details
Sold Price $813,000
Property Type Single Family Home
Sub Type Single Family Detached
Listing Status Sold
Purchase Type For Sale
Square Footage 1,405 sqft
Price per Sqft $578
MLS Listing ID 951665
Sold Date 05/31/24
Style Rancher
Bedrooms 3
Rental Info Unrestricted
Year Built 2021
Annual Tax Amount $5,129
Tax Year 2022
Lot Size 6,969 Sqft
Acres 0.16
Property Description
Welcome to 750 Salal Street, a stunning home located in the new vibrant Jubilee Heights neighbourhood. This three bedroom and two bathroom rancher boasts an inspiring chefs kitchen, featuring timeless design and higher end materials that is sure to impress. Located just steps from the protected Beaver Lodge lands, you can hit the mountain bike trails from your doorstep or enjoy a peaceful walk amongst the trees. This three year old house is better than new, with gas heating, hot water on demand, quartz countertops, irrigation and no GST! This south end gem is also ideally located with easy access to the Jubilee Parkway, so you can be on the slopes of Mount Washington in under 40 minutes from your doorstep. Book a viewing with your realtor today.
Location
Province BC
County Campbell River, City Of
Area Cr Willow Point
Direction Southwest
Rooms
Basement Crawl Space
Main Level Bedrooms 3
Kitchen 1
Interior
Interior Features Wine Storage
Heating Forced Air, Heat Pump, Hot Water, Natural Gas
Cooling Air Conditioning
Flooring Mixed
Fireplaces Number 1
Fireplaces Type Gas
Equipment Central Vacuum Roughed-In
Fireplace 1
Window Features Blinds
Appliance Dishwasher, F/S/W/D, Microwave
Laundry In House
Exterior
Exterior Feature Fenced, Sprinkler System
Garage Spaces 1.0
Utilities Available Natural Gas To Lot
Roof Type Asphalt Shingle
Handicap Access Accessible Entrance
Parking Type Driveway, Garage
Total Parking Spaces 3
Building
Lot Description Central Location, Family-Oriented Neighbourhood, Quiet Area, Recreation Nearby, Shopping Nearby, Sidewalk
Building Description Brick & Siding,Frame Wood, Rancher
Faces Southwest
Foundation Poured Concrete
Sewer Sewer Connected
Water Municipal
Architectural Style Contemporary
Additional Building None
Structure Type Brick & Siding,Frame Wood
Others
Restrictions ALR: No
Tax ID 030-988-098
Ownership Freehold
Acceptable Financing Must Be Paid Off
Listing Terms Must Be Paid Off
Pets Description Aquariums, Birds, Caged Mammals, Cats, Dogs
Read Less
Want to know what your home might be worth? Contact us for a FREE valuation!

Our team is ready to help you sell your home for the highest possible price ASAP
Bought with Oakwyn Realty Ltd. (NA)






