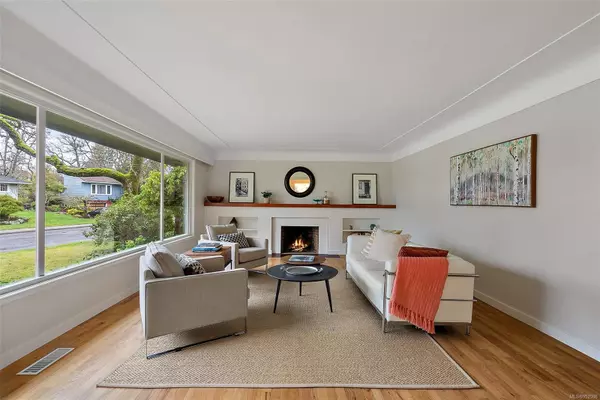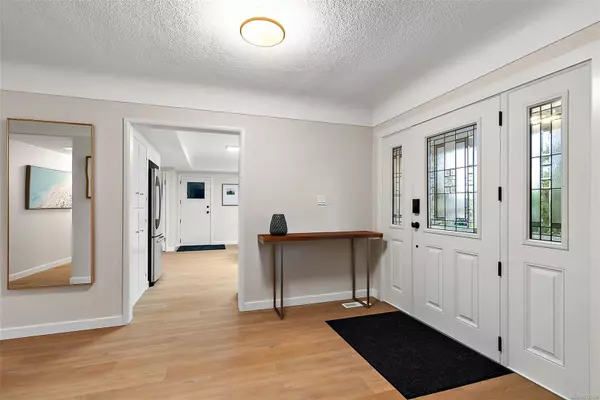$1,580,000
$1,599,000
1.2%For more information regarding the value of a property, please contact us for a free consultation.
3107 Westdowne Rd Oak Bay, BC V8P 4Y2
3 Beds
2 Baths
1,892 SqFt
Key Details
Sold Price $1,580,000
Property Type Single Family Home
Sub Type Single Family Detached
Listing Status Sold
Purchase Type For Sale
Square Footage 1,892 sqft
Price per Sqft $835
MLS Listing ID 952506
Sold Date 05/31/24
Style Main Level Entry with Lower Level(s)
Bedrooms 3
Rental Info Unrestricted
Year Built 1956
Annual Tax Amount $7,000
Tax Year 2023
Lot Size 0.310 Acres
Acres 0.31
Property Description
Welcome to your Oak Bay treasure! Nestled on a sprawling 13,680 sqft lot, this nearly 2000 sqft single-level home blends mid-century charm with modern updates: new roof, gutters, windows, paint, and flooring. Enjoy a spacious layout featuring an oversized living room, bright kitchen, three bedrooms, a den, and ample storage. Perfectly positioned near UVIC, Downtown, and Estevan Village, it's the epitome of convenience and serenity. Don't miss out on this exceptional opportunity for sublime Oak Bay living. Your dream home awaits—book your showing today!
Location
Province BC
County Capital Regional District
Area Ob Henderson
Zoning RS4
Direction West
Rooms
Basement Crawl Space, Not Full Height, Unfinished
Main Level Bedrooms 3
Kitchen 1
Interior
Interior Features Dining Room, Eating Area
Heating Forced Air, Heat Pump, Oil
Cooling Air Conditioning, Central Air, HVAC
Fireplaces Number 1
Fireplaces Type Living Room
Fireplace 1
Appliance Dryer, Oven/Range Electric, Refrigerator, Washer
Laundry In House
Exterior
Exterior Feature Fenced, Fencing: Full
Garage Spaces 2.0
Roof Type Fibreglass Shingle
Handicap Access Ground Level Main Floor, Primary Bedroom on Main
Parking Type Driveway, Garage Double, On Street
Total Parking Spaces 4
Building
Lot Description Curb & Gutter, Level, Marina Nearby, Near Golf Course, Recreation Nearby, Shopping Nearby, Sidewalk, In Wooded Area
Building Description Insulation All,Wood, Main Level Entry with Lower Level(s)
Faces West
Foundation Poured Concrete
Sewer Sewer Connected
Water Municipal
Structure Type Insulation All,Wood
Others
Tax ID 005-574-943
Ownership Freehold
Pets Description Aquariums, Birds, Caged Mammals, Cats, Dogs
Read Less
Want to know what your home might be worth? Contact us for a FREE valuation!

Our team is ready to help you sell your home for the highest possible price ASAP
Bought with eXp Realty






