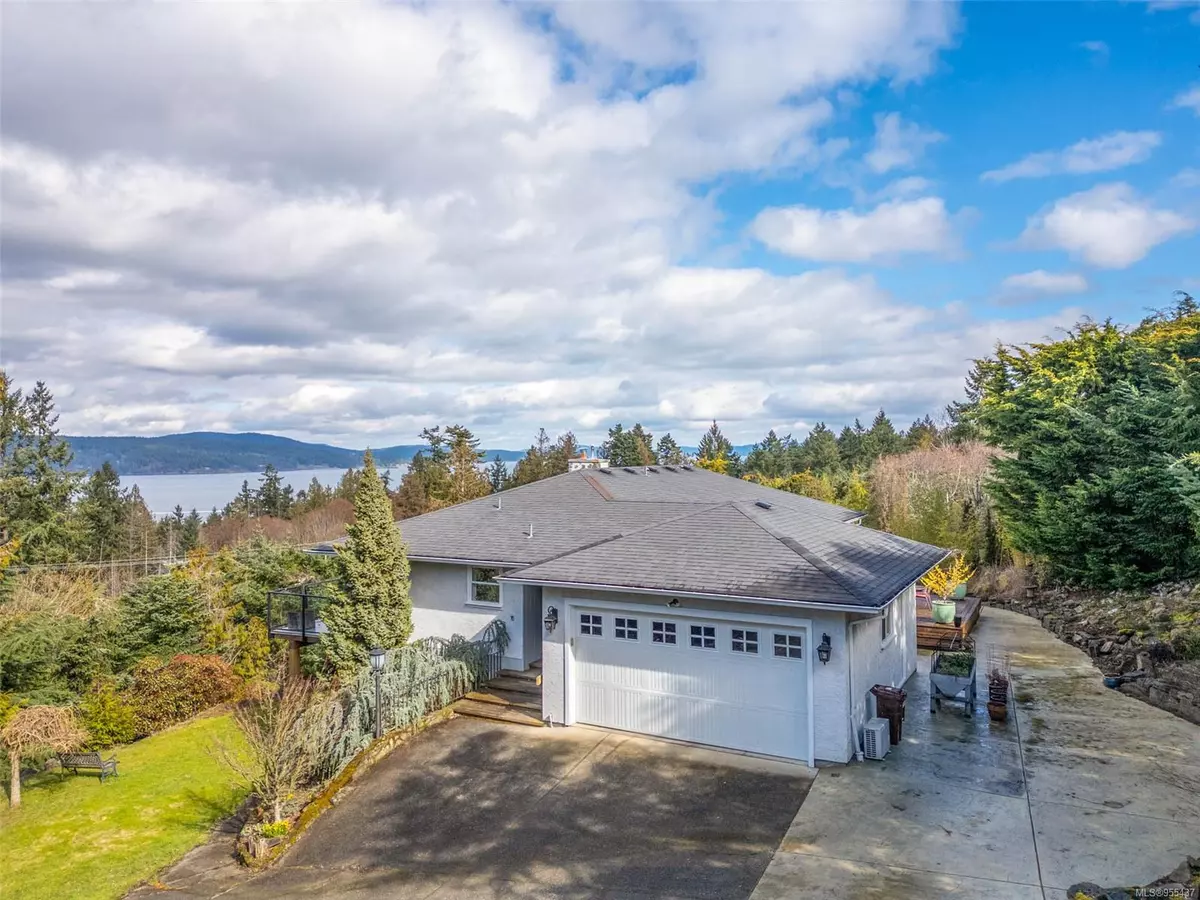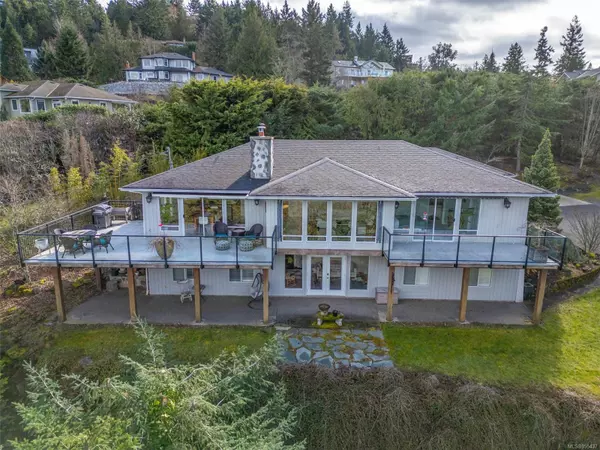$1,545,500
$1,638,000
5.6%For more information regarding the value of a property, please contact us for a free consultation.
1089 Readings Dr North Saanich, BC V8L 5L1
3 Beds
3 Baths
3,212 SqFt
Key Details
Sold Price $1,545,500
Property Type Single Family Home
Sub Type Single Family Detached
Listing Status Sold
Purchase Type For Sale
Square Footage 3,212 sqft
Price per Sqft $481
MLS Listing ID 955437
Sold Date 05/31/24
Style Main Level Entry with Lower Level(s)
Bedrooms 3
Rental Info Unrestricted
Year Built 1989
Annual Tax Amount $4,011
Tax Year 2022
Lot Size 0.990 Acres
Acres 0.99
Property Description
Perched high atop a hill in Lands End, this 3,212 sq. ft. home offering spectacular unobstructed ocean & mountain vistas from all principal rooms will be sure to impress. If you are looking for serene privacy, this is the one to see. With its great open layout upstairs, separate formal dining room & multiple decks with incredible views, this home is ideal for entertaining. And after the sun drops below the horizon take the fun downstairs to the huge media & games room! Once the guests have gone, retire in your main level master suite with its own deck, incredible views, walk-in closet & 4 pc ensuite. 2 more bedrooms on the lower level, 3 pc guest bath & a large sitting room with a wood stove. This home has been lovingly cared for w/ decks re-done & other upgrades within the last 10 yrs. The driveway has been re-paved. All of this is situated on .99 of an acre of tranquil & private North Saanich hillside. Beautifully landscaped yard. Heat pump and more!
Location
Province BC
County Capital Regional District
Area Ns Lands End
Direction North
Rooms
Other Rooms Storage Shed
Basement Finished, Walk-Out Access
Main Level Bedrooms 1
Kitchen 1
Interior
Interior Features Ceiling Fan(s), Dining Room, French Doors
Heating Baseboard, Electric, Heat Pump, Propane
Cooling Air Conditioning
Flooring Carpet, Linoleum, Tile, Wood
Fireplaces Number 1
Fireplaces Type Living Room, Propane
Equipment Electric Garage Door Opener
Fireplace 1
Window Features Aluminum Frames
Appliance Built-in Range, Dishwasher, F/S/W/D, Microwave, Oven Built-In
Laundry In House
Exterior
Exterior Feature Awning(s), Balcony, Balcony/Patio
Garage Spaces 2.0
View Y/N 1
View Mountain(s), Ocean
Roof Type Asphalt Shingle
Parking Type Attached, Garage Double, RV Access/Parking
Total Parking Spaces 3
Building
Lot Description Rectangular Lot, Sloping, Wooded Lot
Building Description Wood, Main Level Entry with Lower Level(s)
Faces North
Foundation Poured Concrete
Sewer Septic System
Water Municipal
Structure Type Wood
Others
Tax ID 004-671-635
Ownership Freehold
Acceptable Financing Purchaser To Finance
Listing Terms Purchaser To Finance
Pets Description Aquariums, Birds, Caged Mammals, Cats, Dogs
Read Less
Want to know what your home might be worth? Contact us for a FREE valuation!

Our team is ready to help you sell your home for the highest possible price ASAP
Bought with eXp Realty






