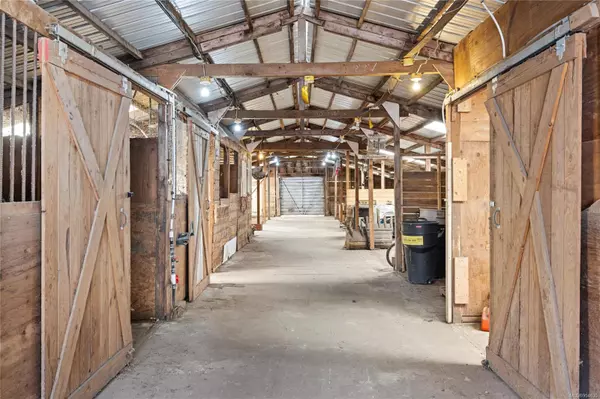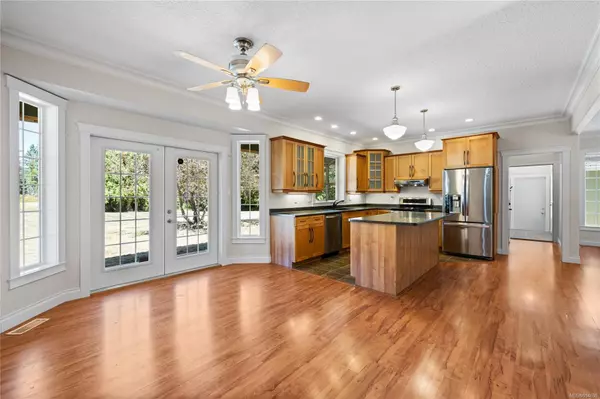$1,790,000
$1,850,000
3.2%For more information regarding the value of a property, please contact us for a free consultation.
1593 Grafton Ave Errington, BC V0R 1V0
7 Beds
7 Baths
5,428 SqFt
Key Details
Sold Price $1,790,000
Property Type Single Family Home
Sub Type Single Family Detached
Listing Status Sold
Purchase Type For Sale
Square Footage 5,428 sqft
Price per Sqft $329
MLS Listing ID 954630
Sold Date 05/31/24
Style Main Level Entry with Lower/Upper Lvl(s)
Bedrooms 7
Rental Info Unrestricted
Year Built 2006
Annual Tax Amount $5,190
Tax Year 2023
Lot Size 9.880 Acres
Acres 9.88
Property Description
Nestled on 10 acres of natural beauty, this extraordinary estate is an absolute paradise for those seeking tranquility and endless possibilities. This exceptional property boasts not 1 but 2 full-size homes, + a secondary suite above the garage of the main home. Perfect for multi-generational living or generating rental income, these dwellings make this versatile property work for you. For equestrian enthusiasts & hobby farmers, you'll be delighted by the impressive barn, ready to accommodate your four-legged friends or your agricultural endeavors. There are 6 stalls currently set up & 2 coups to house a large amount of poultry. There are multiple hydrants around the property and you will also find power at various locations. Back up power is available with a wired generator for those stormy days! There is plenty of water servicing the property and the owners have taken great care in maintaining detailed maintenance records. All measurements are approximate.
Location
Province BC
County Nanaimo Regional District
Area Pq Errington/Coombs/Hilliers
Zoning A1
Direction Southwest
Rooms
Other Rooms Barn(s), Guest Accommodations
Basement Finished, Partially Finished
Main Level Bedrooms 2
Kitchen 3
Interior
Interior Features Workshop
Heating Forced Air, Heat Pump, Wood
Cooling None
Flooring Mixed
Fireplaces Number 2
Fireplaces Type Electric, Wood Stove
Fireplace 1
Appliance Dishwasher, Dryer, F/S/W/D
Laundry Common Area, In House, In Unit
Exterior
Exterior Feature Balcony/Deck, Balcony/Patio, Fenced, Fencing: Partial, Garden
Garage Spaces 3.0
Roof Type Asphalt Shingle
Parking Type Garage Triple, Open, RV Access/Parking
Total Parking Spaces 12
Building
Lot Description Level, Park Setting, Pasture, Private, Quiet Area, Recreation Nearby, Rural Setting, Shopping Nearby, Southern Exposure
Building Description Cement Fibre,Insulation All, Main Level Entry with Lower/Upper Lvl(s)
Faces Southwest
Foundation Poured Concrete
Sewer Septic System
Water Well: Shallow
Structure Type Cement Fibre,Insulation All
Others
Tax ID 000-119-644
Ownership Freehold
Pets Description Aquariums, Birds, Caged Mammals, Cats, Dogs
Read Less
Want to know what your home might be worth? Contact us for a FREE valuation!

Our team is ready to help you sell your home for the highest possible price ASAP
Bought with RE/MAX of Nanaimo






