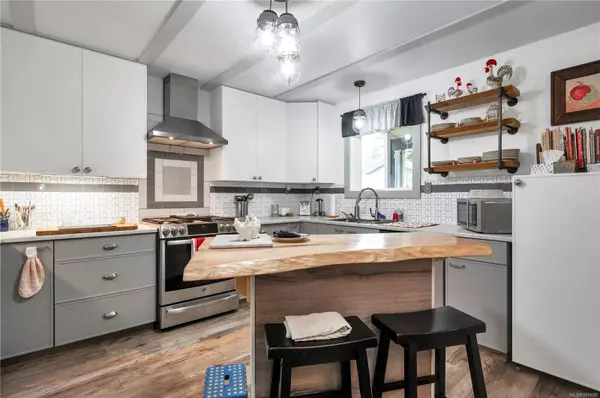$699,900
$699,900
For more information regarding the value of a property, please contact us for a free consultation.
360 Harrogate Rd Campbell River, BC V9W 1W2
4 Beds
2 Baths
1,817 SqFt
Key Details
Sold Price $699,900
Property Type Single Family Home
Sub Type Single Family Detached
Listing Status Sold
Purchase Type For Sale
Square Footage 1,817 sqft
Price per Sqft $385
MLS Listing ID 959498
Sold Date 05/31/24
Style Main Level Entry with Upper Level(s)
Bedrooms 4
Rental Info Unrestricted
Year Built 2001
Annual Tax Amount $4,675
Tax Year 2023
Lot Size 8,276 Sqft
Acres 0.19
Property Description
Step into the comfort of your dream home in Willow Point, equipped with 200-amp service and on-demand hot water for unmatched convenience. This charming country-style home where you can build a secondary suite is perfectly nestled on a generous .19-acre lot, boasting a recently updated roof, an expansive 40' x 8' deck, and RV parking. The spacious deck and fully fenced yard offer an ideal setting for outdoor enjoyment. Inside, the home's natural lighting and vaulted ceilings create an inviting ambiance, further enhanced by a cozy gas fireplace in the living room. The layout includes a main level entrance with 3 bedrooms and 1 bath situated upstairs, providing ample living space. And, 1 bedroom and bath downstairs, offering flexibility for various uses, such as a guest suite, as well as Laundry on both levels. This home caters to both comfort and practicality, with a bright and stylish kitchen that’s sure to inspire culinary creativity.
Location
Province BC
County Campbell River, City Of
Area Cr Campbell River Central
Zoning R-1B
Direction East
Rooms
Basement Crawl Space
Main Level Bedrooms 1
Kitchen 1
Interior
Heating Baseboard, Electric
Cooling Other
Fireplaces Number 1
Fireplaces Type Gas
Fireplace 1
Laundry In House
Exterior
Roof Type Asphalt Shingle
Parking Type Driveway
Total Parking Spaces 4
Building
Lot Description Corner
Building Description Frame Wood, Main Level Entry with Upper Level(s)
Faces East
Foundation Poured Concrete
Sewer Sewer Connected
Water Municipal
Structure Type Frame Wood
Others
Restrictions Restrictive Covenants
Tax ID 017-793-980
Ownership Freehold
Pets Description Aquariums, Birds, Caged Mammals, Cats, Dogs
Read Less
Want to know what your home might be worth? Contact us for a FREE valuation!

Our team is ready to help you sell your home for the highest possible price ASAP
Bought with RE/MAX Check Realty






