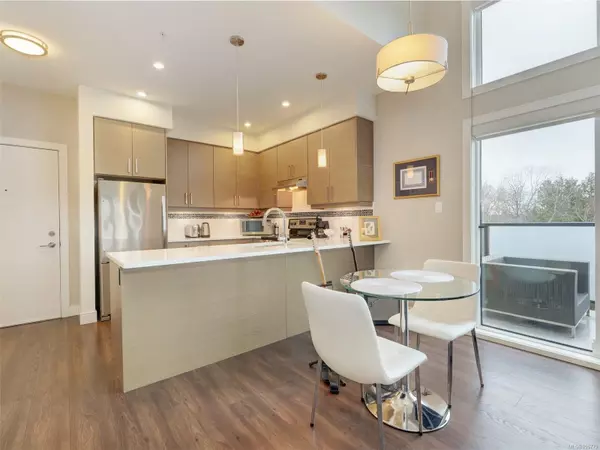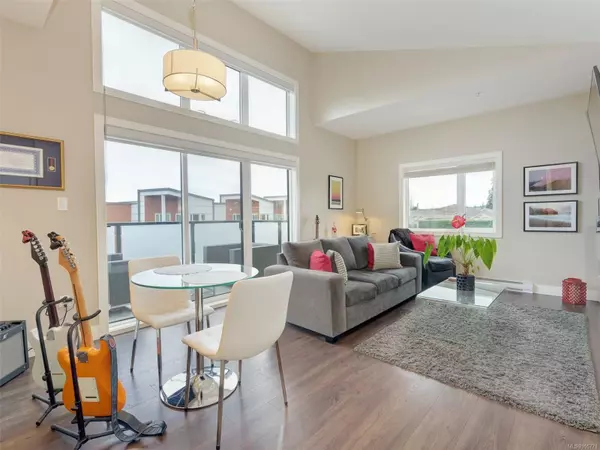$459,000
$469,900
2.3%For more information regarding the value of a property, please contact us for a free consultation.
7111 West Saanich Rd #404 Central Saanich, BC V8M 1P7
1 Bed
1 Bath
638 SqFt
Key Details
Sold Price $459,000
Property Type Condo
Sub Type Condo Apartment
Listing Status Sold
Purchase Type For Sale
Square Footage 638 sqft
Price per Sqft $719
MLS Listing ID 955779
Sold Date 05/30/24
Style Condo
Bedrooms 1
HOA Fees $327/mo
Rental Info Unrestricted
Year Built 2016
Annual Tax Amount $2,013
Tax Year 2023
Lot Size 435 Sqft
Acres 0.01
Property Sub-Type Condo Apartment
Property Description
Pristine penthouse unit featuring southeast exposure with a peaceful ambiance. This meticulously maintained residence showcases hardwood floors throughout, soaring ceilings, and expansive windows that flood the space with natural light. Enjoy the standalone balcony offering picturesque views of the village, equestrian fields, and surrounding trees. The interior boasts modern amenities such as stylish quartz countertops, glass mosaic backsplash, stainless steel appliances, a contemporary electric wall fireplace, and convenient in-suite laundry. Professionally managed, the building offers bike storage, separate storage lockers, and easy access to shops, cafes, and dining options. Located in the charming community of Brentwood Bay, residents can embrace the unique blend of rural charm and coastal living, with abundant sunshine, easy access to amenities, marine activities, scenic walking paths, and excellent public transportation connectivity. Pets allowed. Low strata fees. Priced to sell!
Location
Province BC
County Capital Regional District
Area Cs Brentwood Bay
Direction West
Rooms
Main Level Bedrooms 1
Kitchen 1
Interior
Interior Features Closet Organizer, Controlled Entry, Eating Area, Storage
Heating Baseboard, Electric
Cooling None
Flooring Tile, Wood
Fireplaces Number 1
Fireplaces Type Electric, Living Room
Fireplace 1
Window Features Blinds,Screens
Appliance Dishwasher, Dryer, F/S/W/D, Refrigerator, Washer
Laundry In Unit
Exterior
Exterior Feature Balcony
Parking Features Guest, Underground
Utilities Available Electricity Available, Garbage, Recycling
Amenities Available Bike Storage, Common Area, Elevator(s), Street Lighting
View Y/N 1
View Mountain(s), Valley
Roof Type Tar/Gravel
Handicap Access Primary Bedroom on Main
Total Parking Spaces 1
Building
Lot Description Cleared, Level, Rectangular Lot
Building Description Cement Fibre, Condo
Faces West
Story 4
Foundation Poured Concrete
Sewer Sewer To Lot
Water Municipal
Structure Type Cement Fibre
Others
HOA Fee Include Garbage Removal,Insurance,Maintenance Grounds,Maintenance Structure,Property Management,Water
Tax ID 029-911-796
Ownership Freehold/Strata
Acceptable Financing Purchaser To Finance
Listing Terms Purchaser To Finance
Pets Allowed Aquariums, Birds, Caged Mammals, Cats, Dogs, Number Limit
Read Less
Want to know what your home might be worth? Contact us for a FREE valuation!

Our team is ready to help you sell your home for the highest possible price ASAP
Bought with Coldwell Banker Oceanside Real Estate






