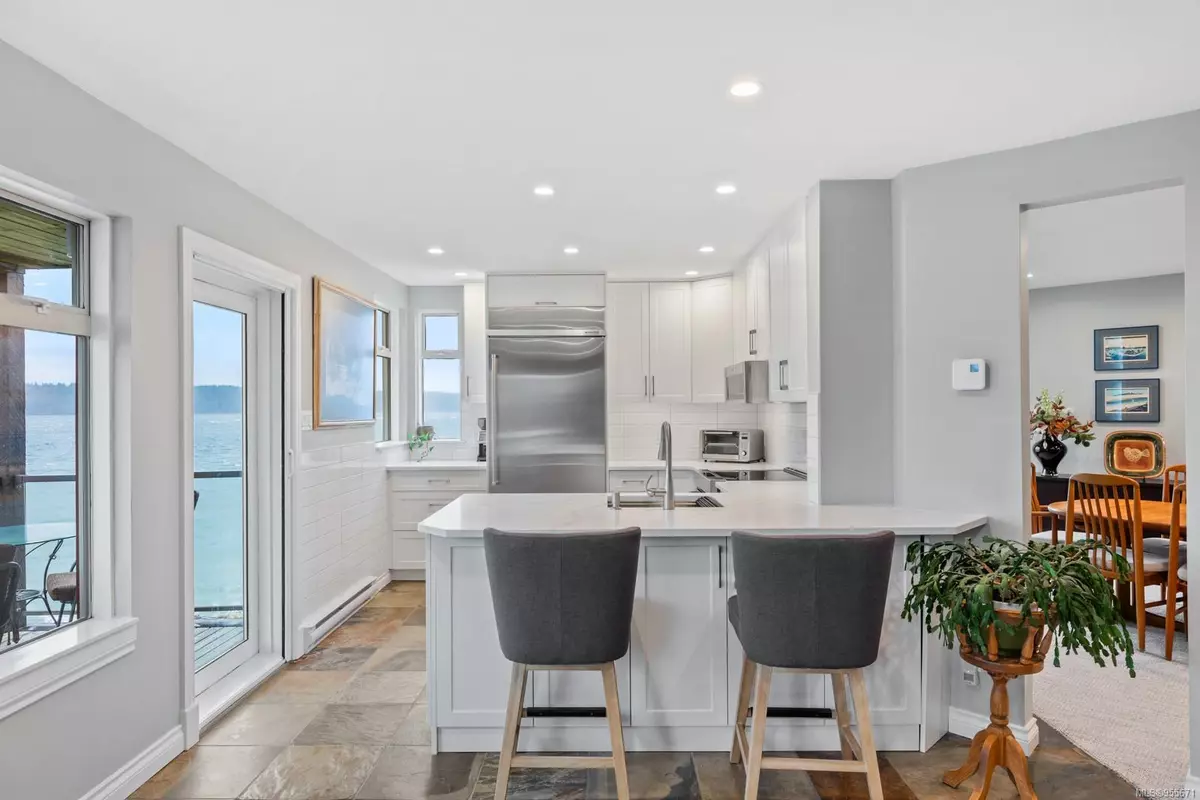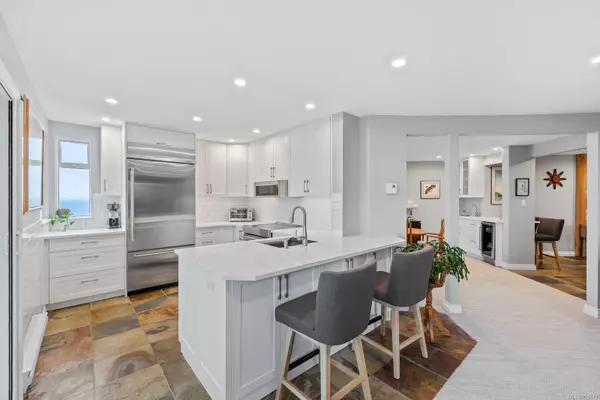$895,000
$899,000
0.4%For more information regarding the value of a property, please contact us for a free consultation.
27 Island Hwy S #3304 Campbell River, BC V9W 1A2
2 Beds
2 Baths
1,462 SqFt
Key Details
Sold Price $895,000
Property Type Condo
Sub Type Condo Apartment
Listing Status Sold
Purchase Type For Sale
Square Footage 1,462 sqft
Price per Sqft $612
Subdivision Hidden Harbour
MLS Listing ID 955671
Sold Date 05/30/24
Style Condo
Bedrooms 2
HOA Fees $924/mo
Rental Info Some Rentals
Year Built 1990
Annual Tax Amount $4,630
Tax Year 2022
Lot Size 2.000 Acres
Acres 2.0
Property Description
Luxury Oceanfront residence like no other, featuring it's own private marina and stunning unobstructed ocean, coastal mountain and cruise ship views of the Discovery Passage. This spectacular, expansively renovated suite, sprawling 1,462 sq.ft. has two beds, two baths, dining room w/mini bar & wine fridge & separate laundry. Kitchen is a chefs delight w/ new KitchenAid ss appliances; including a 5-figure, counter depth fridge, new cabinetry and white quartz. Spacious residency offers a gorgeous, private, primary bedroom featuring a walk-in shower, new cabinets and vanities, and walk-in closet w/ custom cabinetry. Second bedroom views the marina. Amenities include a moorage slip up to 30' with power and water, an indoor pool, hot tub, exercise and meeting room, roof top patio, RV parking, and kayak racks. Includes TW0 underground parking spots (lcp) & 8x7 storage locker. Campbell River is the gateway to world class fishing, diving, and boasts the most dynamic waterways on the coast.
Location
Province BC
County Campbell River, City Of
Area Cr Campbell River Central
Zoning RM-3
Direction Northeast
Rooms
Basement None
Main Level Bedrooms 2
Kitchen 1
Interior
Interior Features Bar, Closet Organizer, Dining Room, Elevator, Storage, Swimming Pool, Wine Storage
Heating Baseboard, Electric, Natural Gas
Cooling None
Flooring Carpet, Tile
Fireplaces Number 1
Fireplaces Type Gas
Equipment Electric Garage Door Opener
Fireplace 1
Window Features Insulated Windows,Screens,Window Coverings
Appliance Dishwasher, F/S/W/D, Microwave, Water Filters
Laundry In Unit
Exterior
Exterior Feature Balcony/Patio, Swimming Pool
Garage Spaces 2.0
Utilities Available Cable Available, Electricity To Lot, Garbage, Natural Gas To Lot, Phone Available, Recycling, Underground Utilities
Amenities Available Common Area, Elevator(s), Fitness Centre, Pool: Indoor, Recreation Facilities, Recreation Room, Roof Deck, Secured Entry, Security System, Spa/Hot Tub, Storage Unit
Waterfront 1
Waterfront Description Ocean
View Y/N 1
View Mountain(s), Ocean
Roof Type Membrane
Parking Type Additional, Garage Double, Guest, RV Access/Parking, Underground, Other
Total Parking Spaces 34
Building
Lot Description Adult-Oriented Neighbourhood, Central Location, Dock/Moorage, Walk on Waterfront
Building Description Cement Fibre,Insulation: Ceiling,Insulation: Walls, Condo
Faces Northeast
Story 4
Foundation Poured Concrete
Sewer Sewer To Lot
Water Municipal
Architectural Style West Coast
Structure Type Cement Fibre,Insulation: Ceiling,Insulation: Walls
Others
HOA Fee Include Caretaker,Garbage Removal,Insurance,Maintenance Structure,Property Management,Recycling,Septic
Restrictions Easement/Right of Way
Tax ID 009-413-146
Ownership Freehold/Strata
Pets Description Aquariums, Birds, Cats, Dogs, Number Limit, Size Limit
Read Less
Want to know what your home might be worth? Contact us for a FREE valuation!

Our team is ready to help you sell your home for the highest possible price ASAP
Bought with Royal LePage Advance Realty






