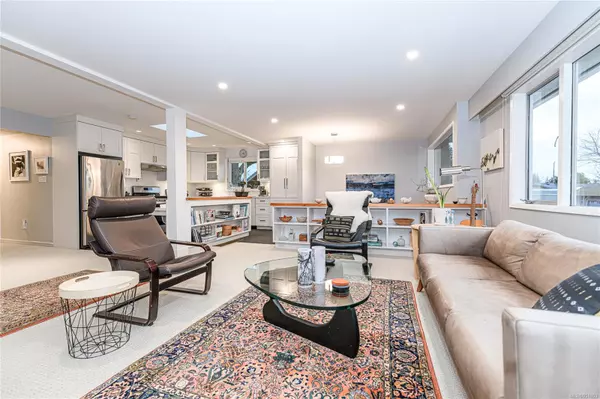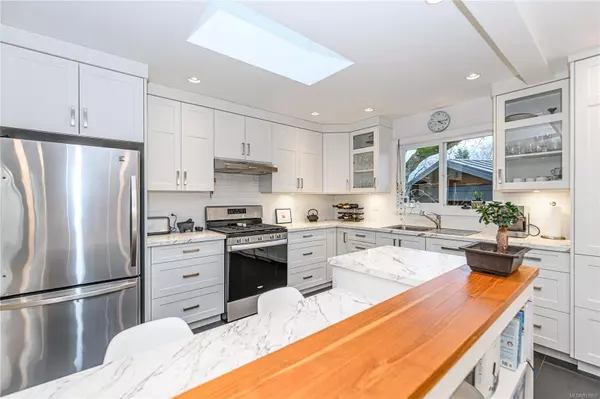$1,940,000
$1,998,500
2.9%For more information regarding the value of a property, please contact us for a free consultation.
2506/2512 Wootton Cres Oak Bay, BC V8R 5M8
7 Beds
3 Baths
3,215 SqFt
Key Details
Sold Price $1,940,000
Property Type Multi-Family
Sub Type Full Duplex
Listing Status Sold
Purchase Type For Sale
Square Footage 3,215 sqft
Price per Sqft $603
MLS Listing ID 951853
Sold Date 05/30/24
Style Duplex Side/Side
Bedrooms 7
Rental Info Unrestricted
Year Built 1957
Annual Tax Amount $6,674
Tax Year 2023
Lot Size 10,890 Sqft
Acres 0.25
Property Description
This outstanding 1957 architect-designed and custom-built home is a classic example of the mid-century modernist style. The expansive design with its iconic flat roof sits on a 10,878 square foot mature garden lot. Zoning is presently RD-1 allowing for 2 family residential use and is approved for strata conversion. Options for buyers are many, with 3 separately contained suites each with a private entrance. Large windows, open floor plan, numerous updates including custom built-ins and beautiful teak finishes enhance the main living space. This impressive property has 7 bedrooms, 3 bathrooms, 1 family room/studio/office, a separate garage with attached carport, tool and garden shed. Purpose-built for the original owner, this full legal duplex is a must-see property!
Location
Province BC
County Capital Regional District
Area Ob Henderson
Zoning RD-1
Direction South
Rooms
Basement Crawl Space, Finished, Walk-Out Access, With Windows
Main Level Bedrooms 5
Kitchen 3
Interior
Heating Baseboard, Electric, Forced Air, Natural Gas
Cooling None
Flooring Carpet, Concrete, Hardwood, Tile
Fireplaces Number 2
Fireplaces Type Gas, Roughed-In
Equipment Central Vacuum
Fireplace 1
Window Features Skylight(s)
Laundry In House, In Unit
Exterior
Exterior Feature Garden, Sprinkler System
Garage Spaces 1.0
Carport Spaces 1
Roof Type Asphalt Rolled
Parking Type Additional, Carport, Detached, Driveway, Garage, On Street
Total Parking Spaces 3
Building
Lot Description Central Location, Corner, Curb & Gutter, Family-Oriented Neighbourhood, Irrigation Sprinkler(s), Recreation Nearby, Shopping Nearby
Building Description Frame Wood,Insulation: Ceiling,Insulation: Walls, Duplex Side/Side
Faces South
Foundation Poured Concrete
Sewer Sewer Connected
Water Municipal
Additional Building Exists
Structure Type Frame Wood,Insulation: Ceiling,Insulation: Walls
Others
Tax ID 005-409-284
Ownership Freehold
Pets Description Aquariums, Birds, Caged Mammals, Cats, Dogs
Read Less
Want to know what your home might be worth? Contact us for a FREE valuation!

Our team is ready to help you sell your home for the highest possible price ASAP
Bought with Alexandrite Real Estate Ltd.






