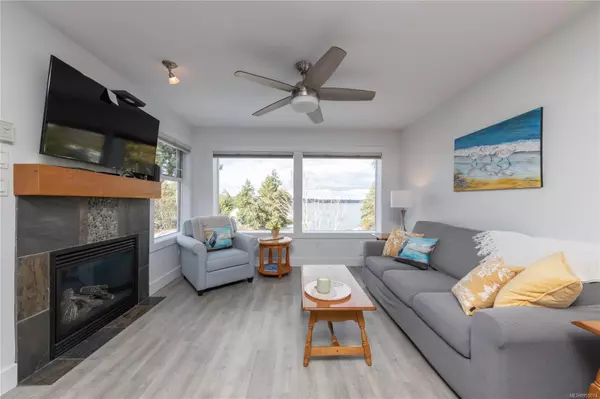$619,000
$599,000
3.3%For more information regarding the value of a property, please contact us for a free consultation.
1600 Stroulger Rd #244 Nanoose Bay, BC V9P 9B7
2 Beds
2 Baths
1,175 SqFt
Key Details
Sold Price $619,000
Property Type Condo
Sub Type Condo Apartment
Listing Status Sold
Purchase Type For Sale
Square Footage 1,175 sqft
Price per Sqft $526
Subdivision Pacific Shores
MLS Listing ID 955074
Sold Date 05/30/24
Style Condo
Bedrooms 2
HOA Fees $714/mo
Rental Info Unrestricted
Year Built 2007
Annual Tax Amount $2,317
Tax Year 2023
Lot Size 1,306 Sqft
Acres 0.03
Property Description
Oceanfront living and GST has been paid! This top floor unit has 2 beds, 2 baths and stunning views. Located on oceanfront acreage, enjoy walking trails, kayaking, swimming, sunsets, bird watching, and just a few minutes drive to Parksville. This bright full ownership condo has been freshly painted, new flooring, new blinds, phantom screen doors, and some new appliances, two fireplaces and two covered decks. The open layout allows for many uses, whether you have always dreamed of a family getaway or would like to have a successful rental. The design provides a lock-off to use as two separate suites or one inclusive space. The bathrooms are spa like with heated floors, jetted tubs and slate tile. The kitchen is fully equipped and boasts built in microwave, dishwasher and granite countertops. Also note: washer/dryer in unit, covered parking, BBQ area and gas firepits. Use of resort amenities pool etc. is optional to owners and not included in the strata fee. The GST has been paid.
Location
Province BC
County Nanaimo Regional District
Area Pq Nanoose
Zoning CMF5
Direction Northwest
Rooms
Basement None
Main Level Bedrooms 2
Kitchen 1
Interior
Interior Features Dining/Living Combo, Eating Area, Jetted Tub
Heating Baseboard
Cooling None
Flooring Mixed
Fireplaces Number 2
Fireplaces Type Electric, Gas
Fireplace 1
Appliance Dishwasher, F/S/W/D, Microwave, See Remarks
Laundry In Unit
Exterior
Exterior Feature Balcony/Deck
Utilities Available Cable Available, Cable To Lot, Natural Gas To Lot, Phone Available, Recycling
Amenities Available Common Area, Elevator(s), Playground, Shared BBQ
Waterfront 1
Waterfront Description Ocean
View Y/N 1
View Mountain(s), Ocean, River
Roof Type Asphalt Shingle,Asphalt Torch On
Parking Type Underground, Other
Total Parking Spaces 1
Building
Lot Description Family-Oriented Neighbourhood, Marina Nearby, Near Golf Course, Quiet Area, Recreation Nearby, Shopping Nearby, Walk on Waterfront
Building Description Cement Fibre,Frame Metal,Other, Condo
Faces Northwest
Story 4
Foundation Poured Concrete
Sewer Septic System: Common
Water Cooperative, Municipal
Structure Type Cement Fibre,Frame Metal,Other
Others
HOA Fee Include Caretaker,Garbage Removal,Gas,Maintenance Grounds,Maintenance Structure,Property Management,Recycling,Septic,Water
Tax ID 027-152-383
Ownership Freehold/Strata
Acceptable Financing Must Be Paid Off
Listing Terms Must Be Paid Off
Pets Description Cats, Dogs
Read Less
Want to know what your home might be worth? Contact us for a FREE valuation!

Our team is ready to help you sell your home for the highest possible price ASAP
Bought with RE/MAX of Nanaimo






