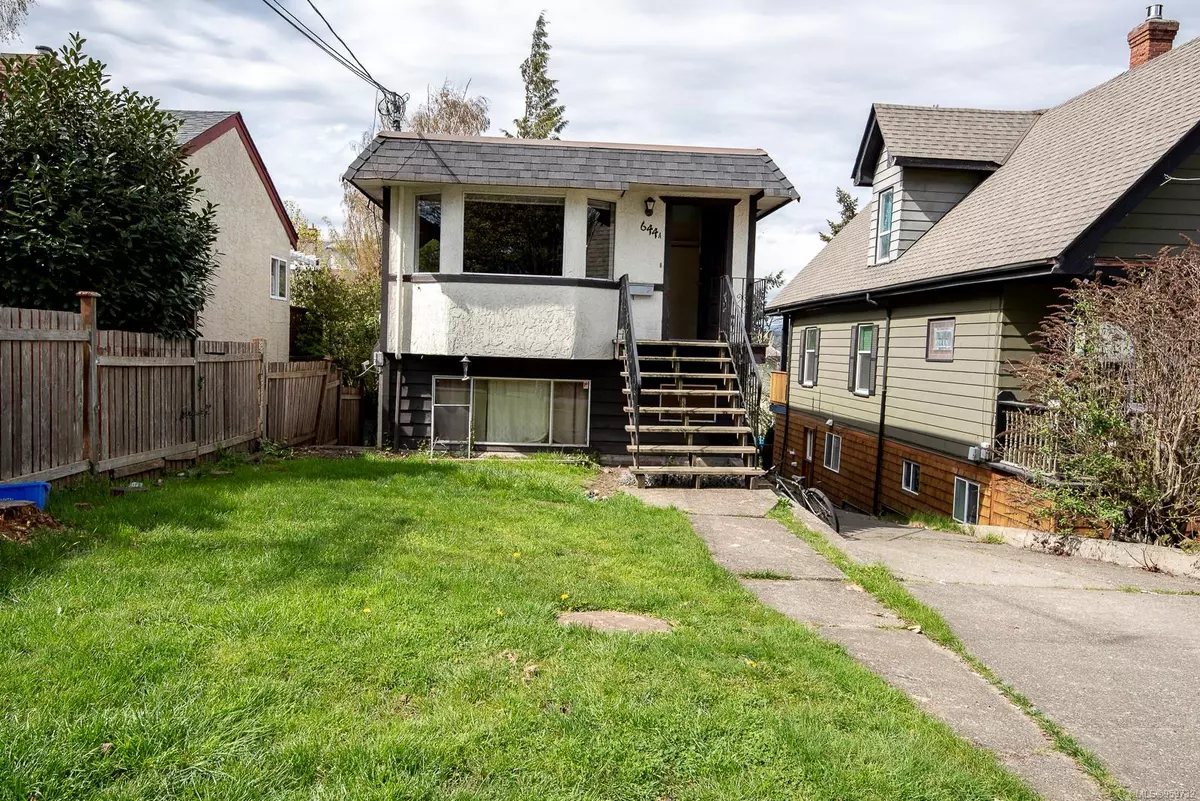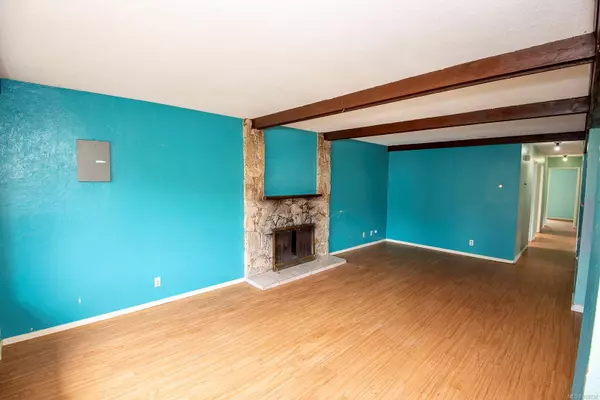$800,000
$799,000
0.1%For more information regarding the value of a property, please contact us for a free consultation.
644 Grenville Ave Esquimalt, BC V9A 6L2
6 Beds
2 Baths
1,982 SqFt
Key Details
Sold Price $800,000
Property Type Multi-Family
Sub Type Full Duplex
Listing Status Sold
Purchase Type For Sale
Square Footage 1,982 sqft
Price per Sqft $403
MLS Listing ID 959732
Sold Date 05/30/24
Style Duplex Up/Down
Bedrooms 6
Rental Info Unrestricted
Year Built 1975
Annual Tax Amount $4,267
Tax Year 2023
Lot Size 4,356 Sqft
Acres 0.1
Lot Dimensions 33x128
Property Description
First time on the market in 44 years for this purpose built (circa 1975) up & down duplex on a quiet street near all the amenities that Esquimalt has to offer. Each suite has a welcoming entry leading to a spacious living room w/decorative fireplace (chimney has been removed), dining area, open galley style kitchen, 3 bedrooms , a 4 pc bathroom & a laundry room. Upper suite has a bay-window seat in the living room and balcony access off the principal bedroom, lower suite has easy access to the rear yard off the laundry room. Fenced west facing rear yard with parking area. Lots of opportunity here for a new owner to put on their own personal touch. Please confirm all important information, measurements & details.
Location
Province BC
County Capital Regional District
Area Es Rockheights
Direction East
Rooms
Basement Crawl Space, None
Main Level Bedrooms 3
Kitchen 2
Interior
Interior Features Dining/Living Combo
Heating Baseboard, Electric
Cooling None
Flooring Laminate
Window Features Aluminum Frames
Appliance F/S/W/D
Laundry In Unit
Exterior
Exterior Feature Balcony/Deck, Fencing: Partial
Roof Type Asphalt Torch On
Parking Type Driveway, On Street, Open, Other
Total Parking Spaces 2
Building
Lot Description Central Location, Recreation Nearby
Building Description Frame Wood,Stucco & Siding, Duplex Up/Down
Faces East
Foundation Poured Concrete
Sewer Sewer Connected
Water Municipal
Structure Type Frame Wood,Stucco & Siding
Others
Ownership Freehold
Acceptable Financing Purchaser To Finance
Listing Terms Purchaser To Finance
Pets Description Aquariums, Birds, Caged Mammals, Cats, Dogs
Read Less
Want to know what your home might be worth? Contact us for a FREE valuation!

Our team is ready to help you sell your home for the highest possible price ASAP
Bought with eXp Realty






