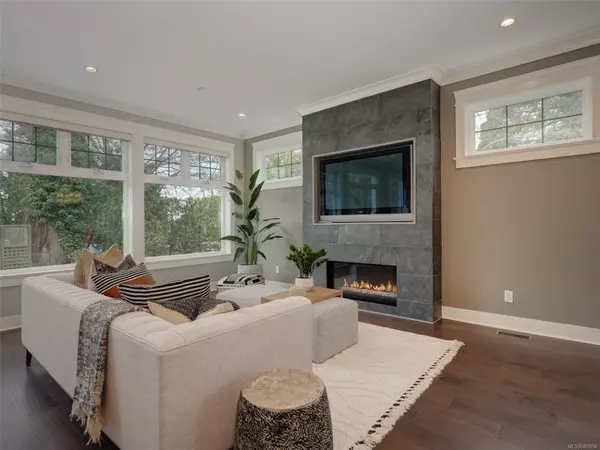$2,880,000
$2,995,000
3.8%For more information regarding the value of a property, please contact us for a free consultation.
2995 Uplands Rd Oak Bay, BC V8R 6A9
5 Beds
4 Baths
4,138 SqFt
Key Details
Sold Price $2,880,000
Property Type Single Family Home
Sub Type Single Family Detached
Listing Status Sold
Purchase Type For Sale
Square Footage 4,138 sqft
Price per Sqft $695
MLS Listing ID 960258
Sold Date 05/30/24
Style Main Level Entry with Lower/Upper Lvl(s)
Bedrooms 5
Rental Info Unrestricted
Year Built 2012
Annual Tax Amount $13,158
Tax Year 2023
Lot Size 6,098 Sqft
Acres 0.14
Property Description
This ZEBRA DESIGNED home built in 2012 in Prestigious Uplands Neighbourhood boasts 4138 sq. ft. of thoughtfully-designed living space.It offers luxury living combined with warm home comforts.Experience the finest of indoor/outdoor living with a low-maintenance garden & patio perfect for al fresco meals in the sun.You will love the open-plan design that flows effortlessly through the home.High ceilings throughout create an atmosphere of grandeur & space,while new wood floors add a touch of sophistication to the main level.The residence presents 6 bedrooms.The primary is accompanied by a luxe 5-piece ensuite offering views of the mountains & ocean glimpses. A contemporary gas FP is the centrepiece of the stunning living area. Convenient upper-level laundry. Lower level reveals 2 more bedrooms plus space perfect for a media room & or could be transformed into a suite if required with separate entrance. Dbl car garage w lane access.Modern amenities like heat pump ensure comfortable living.
Location
Province BC
County Capital Regional District
Area Ob Uplands
Direction Northwest
Rooms
Basement Full, Walk-Out Access, With Windows
Main Level Bedrooms 1
Kitchen 1
Interior
Interior Features Bar, Breakfast Nook, Cathedral Entry, Closet Organizer, Dining/Living Combo, Dining Room, Eating Area, French Doors, Soaker Tub
Heating Electric, Forced Air, Heat Pump, Natural Gas, Radiant Floor
Cooling Air Conditioning
Flooring Carpet, Tile, Wood
Fireplaces Number 3
Fireplaces Type Gas, Living Room, Primary Bedroom, Recreation Room
Equipment Central Vacuum Roughed-In
Fireplace 1
Window Features Blinds,Screens,Vinyl Frames
Laundry In House
Exterior
Exterior Feature Balcony/Patio, Fencing: Partial, Sprinkler System
Garage Spaces 2.0
View Y/N 1
View City, Water
Roof Type Fibreglass Shingle
Parking Type Detached, Driveway, Garage Double
Total Parking Spaces 4
Building
Lot Description Near Golf Course, Rectangular Lot
Building Description Cement Fibre,Insulation: Ceiling,Insulation: Walls,Stucco,Wood, Main Level Entry with Lower/Upper Lvl(s)
Faces Northwest
Foundation Poured Concrete
Sewer Sewer To Lot
Water Municipal
Architectural Style Character
Structure Type Cement Fibre,Insulation: Ceiling,Insulation: Walls,Stucco,Wood
Others
Tax ID 009-110-615
Ownership Freehold
Pets Description Aquariums, Birds, Caged Mammals, Cats, Dogs
Read Less
Want to know what your home might be worth? Contact us for a FREE valuation!

Our team is ready to help you sell your home for the highest possible price ASAP
Bought with Sutton Group West Coast Realty






