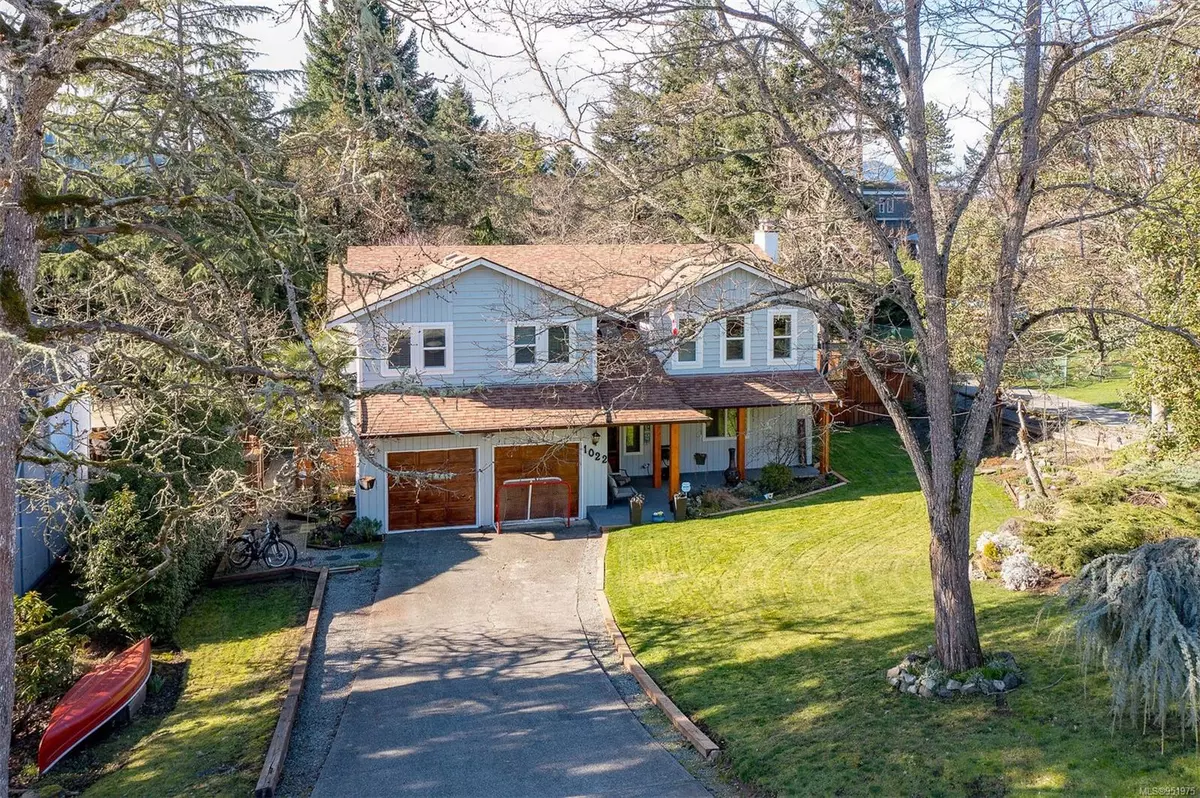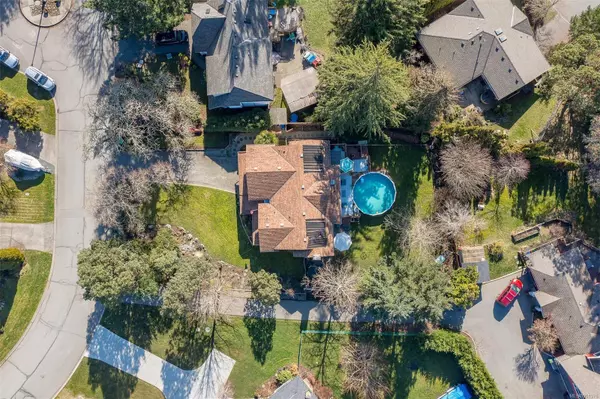$1,262,000
$1,250,000
1.0%For more information regarding the value of a property, please contact us for a free consultation.
1022 Bramfield Pl Central Saanich, BC V8M 1A4
4 Beds
2 Baths
3,386 SqFt
Key Details
Sold Price $1,262,000
Property Type Single Family Home
Sub Type Single Family Detached
Listing Status Sold
Purchase Type For Sale
Square Footage 3,386 sqft
Price per Sqft $372
MLS Listing ID 951975
Sold Date 05/29/24
Style Ground Level Entry With Main Up
Bedrooms 4
Rental Info Unrestricted
Year Built 1986
Annual Tax Amount $5,750
Tax Year 2023
Lot Size 10,018 Sqft
Acres 0.23
Property Description
In the highly sought-after Grieg Estates is this family home with an above-ground suite. An ideal layout to enjoy all the space you need w/mortgage helper. Bright, inviting home, fireplace in both living areas & windows that face west let in an abundance of natural light. Great flow between the living room, dining area & kitchen make it ideal for family gatherings & entertaining. Upstairs features 3BR/2BA lrg living room kitchen & family room which opens to an upper deck with views of your sun soaked S/W backyard. We know your new home will be the spot the family & kids will want to enjoy this summer with the large above-ground pool & deck. All winter long, this one stays cozy thanks to updated vinyl windows & gas fireplaces in both living areas. Whether the kids hang out in the backyard around the pool or play outside on the peaceful cul-de-sac, this is the family house you have been waiting for! Walking distance to all levels of schools, Butchart Gardens, & the Village of Brentwood.
Location
Province BC
County Capital Regional District
Area Cs Brentwood Bay
Direction East
Rooms
Basement Finished, Full, Walk-Out Access, With Windows
Main Level Bedrooms 1
Kitchen 2
Interior
Interior Features Breakfast Nook, Dining Room, Eating Area, French Doors
Heating Baseboard, Electric, Natural Gas
Cooling None
Flooring Mixed, Wood
Fireplaces Number 2
Fireplaces Type Family Room, Gas, Living Room, Wood Stove
Equipment Electric Garage Door Opener, Pool Equipment
Fireplace 1
Window Features Skylight(s),Vinyl Frames
Appliance F/S/W/D
Laundry In House
Exterior
Exterior Feature Balcony/Deck, Balcony/Patio, Fencing: Partial, Garden, Swimming Pool
Garage Spaces 2.0
Utilities Available Cable To Lot, Compost, Electricity To Lot, Garbage, Phone To Lot, Recycling, Underground Utilities
View Y/N 1
View Mountain(s)
Roof Type Fibreglass Shingle
Parking Type Attached, Garage Double, Guest, On Street
Total Parking Spaces 2
Building
Lot Description Cul-de-sac, Family-Oriented Neighbourhood, Level, Private
Building Description Frame Wood,Insulation: Ceiling,Stucco,Stucco & Siding, Ground Level Entry With Main Up
Faces East
Foundation Poured Concrete
Sewer Sewer To Lot
Water Municipal
Architectural Style West Coast
Additional Building Exists
Structure Type Frame Wood,Insulation: Ceiling,Stucco,Stucco & Siding
Others
Tax ID 001-052-900
Ownership Freehold
Acceptable Financing Purchaser To Finance
Listing Terms Purchaser To Finance
Pets Description Aquariums, Birds, Caged Mammals, Cats, Dogs
Read Less
Want to know what your home might be worth? Contact us for a FREE valuation!

Our team is ready to help you sell your home for the highest possible price ASAP
Bought with RE/MAX Camosun






