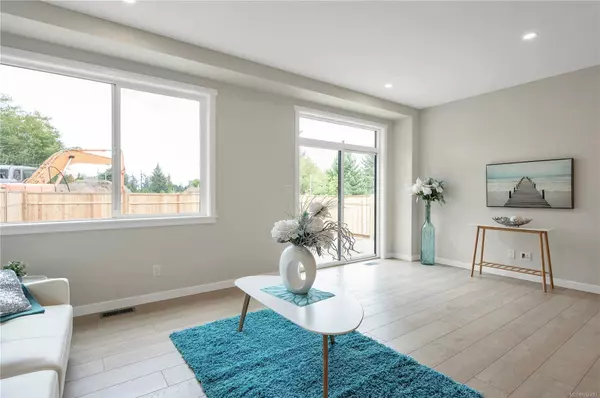$599,900
$599,900
For more information regarding the value of a property, please contact us for a free consultation.
2126 Nikola Pl #B Campbell River, BC V9W 6H9
3 Beds
3 Baths
1,553 SqFt
Key Details
Sold Price $599,900
Property Type Multi-Family
Sub Type Half Duplex
Listing Status Sold
Purchase Type For Sale
Square Footage 1,553 sqft
Price per Sqft $386
MLS Listing ID 956487
Sold Date 05/28/24
Style Duplex Side/Side
Bedrooms 3
Rental Info Unrestricted
Year Built 2024
Tax Year 2024
Lot Size 3,484 Sqft
Acres 0.08
Property Sub-Type Half Duplex
Property Description
This brand new half duplex with NO strata fees is just over 1500 square feet with a great, functional layout. Enjoy your private backyard space outside and the fact you are only minutes from the downtown area and even closer to the golf course which makes this a great investment for someone retiring, downsizing, or starting out. Inside you will find 3 spacious bedrooms upstairs with a gorgeous ensuite and another full bathroom. Downstairs you will find 9 foot ceilings and an open concept kitchen, living and dining room space great for entertaining with a large slider out to the backyard which will bring in a ton of natural light. You will also find the huge laundry room and single garage a great help for any additional storage that may be needed. This home will include fence and landscaping and be completed in May 2024.
Location
Province BC
County Campbell River, City Of
Area Cr Campbell River West
Zoning RM1
Direction East
Rooms
Basement Crawl Space
Kitchen 1
Interior
Heating Electric, Forced Air, Heat Pump
Cooling Air Conditioning
Flooring Mixed
Window Features Vinyl Frames
Laundry In House
Exterior
Exterior Feature Balcony/Patio, Fenced, Sprinkler System
Parking Features Garage
Garage Spaces 1.0
Utilities Available Electricity To Lot
Roof Type Fibreglass Shingle
Total Parking Spaces 2
Building
Lot Description Family-Oriented Neighbourhood, Near Golf Course
Building Description Frame Wood,Insulation All,Vinyl Siding, Duplex Side/Side
Faces East
Story 2
Foundation Poured Concrete
Sewer Sewer Connected
Water Municipal
Additional Building None
Structure Type Frame Wood,Insulation All,Vinyl Siding
Others
Tax ID TBD
Ownership Freehold/Strata
Acceptable Financing Purchaser To Finance
Listing Terms Purchaser To Finance
Pets Allowed Number Limit
Read Less
Want to know what your home might be worth? Contact us for a FREE valuation!

Our team is ready to help you sell your home for the highest possible price ASAP
Bought with eXp Realty






