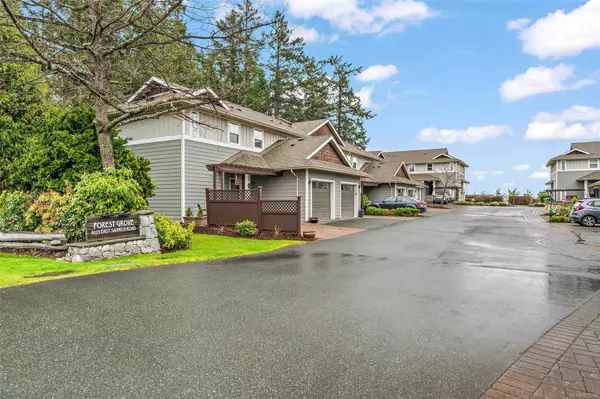$835,500
$824,999
1.3%For more information regarding the value of a property, please contact us for a free consultation.
8025 East Saanich Rd #2 Central Saanich, BC V8M 1K1
3 Beds
3 Baths
1,587 SqFt
Key Details
Sold Price $835,500
Property Type Townhouse
Sub Type Row/Townhouse
Listing Status Sold
Purchase Type For Sale
Square Footage 1,587 sqft
Price per Sqft $526
MLS Listing ID 957299
Sold Date 05/24/24
Style Main Level Entry with Upper Level(s)
Bedrooms 3
HOA Fees $437/mo
Rental Info Unrestricted
Year Built 2005
Annual Tax Amount $3,387
Tax Year 2023
Lot Size 1,742 Sqft
Acres 0.04
Property Description
OPEN SAT MARCH 30 11am-1pm Welcome to the serene country lifestyle with a high walkability score. This lovely townhome offers exceptional quality and prime location. Situated in the peaceful Forest Grove area, these units are rarely available, making this a unique find. This home has a spacious interior with warm West Coast feel including slate tiles, wood cabinetry, and beautiful hardwood floors. The open floor plan has 9' ceilings, kitchen with contemporary stainless appliances and farm style sink, and the option for a primary bed on the main floor. The living area flows seamlessly to a very private patio that backs onto forest lands, providing a tranquil outdoor space. Upstairs, you find the primary with a huge walk-in closet and an ensuite bathroom with heated tile floor along with a 3RD bed with its own bath and laundry area. Ample storage space is available with multiple closets, a crawl space and garage. Easy access to shops, restaurants, public transit, miles of walking trails.
Location
Province BC
County Capital Regional District
Area Cs Saanichton
Zoning R3
Direction South
Rooms
Basement Crawl Space
Main Level Bedrooms 1
Kitchen 1
Interior
Interior Features Dining/Living Combo, French Doors, Storage
Heating Baseboard, Electric
Cooling None
Flooring Tile, Wood
Fireplaces Number 1
Fireplaces Type Electric, Living Room
Equipment Central Vacuum Roughed-In
Fireplace 1
Window Features Blinds,Vinyl Frames
Laundry In Unit
Exterior
Exterior Feature Balcony/Patio
Garage Spaces 1.0
Amenities Available Bike Storage, Private Drive/Road
Roof Type Fibreglass Shingle
Handicap Access Ground Level Main Floor, Primary Bedroom on Main, Wheelchair Friendly
Parking Type Attached, Driveway, Garage
Total Parking Spaces 2
Building
Lot Description Level, Rectangular Lot
Building Description Cement Fibre,Frame Wood,Insulation: Ceiling,Insulation: Walls, Main Level Entry with Upper Level(s)
Faces South
Foundation Poured Concrete
Sewer Sewer To Lot
Water Municipal
Architectural Style Arts & Crafts
Structure Type Cement Fibre,Frame Wood,Insulation: Ceiling,Insulation: Walls
Others
HOA Fee Include Garbage Removal,Insurance,Maintenance Grounds,Water
Tax ID 026-494-809
Ownership Freehold/Strata
Pets Description Aquariums, Birds, Caged Mammals, Cats, Dogs
Read Less
Want to know what your home might be worth? Contact us for a FREE valuation!

Our team is ready to help you sell your home for the highest possible price ASAP
Bought with eXp Realty






