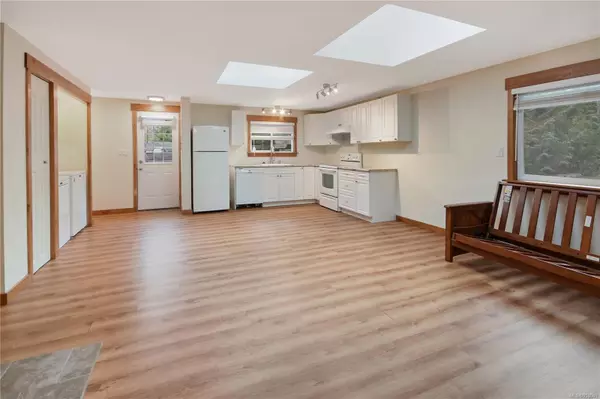$460,000
$475,000
3.2%For more information regarding the value of a property, please contact us for a free consultation.
381 Tamarack St Gabriola Island, BC V0R 1X1
3 Beds
1 Bath
960 SqFt
Key Details
Sold Price $460,000
Property Type Single Family Home
Sub Type Single Family Detached
Listing Status Sold
Purchase Type For Sale
Square Footage 960 sqft
Price per Sqft $479
MLS Listing ID 953049
Sold Date 05/24/24
Style Rancher
Bedrooms 3
Rental Info Unrestricted
Year Built 1976
Annual Tax Amount $2,028
Tax Year 2023
Lot Size 0.410 Acres
Acres 0.41
Lot Dimensions 100 x 180
Property Description
Newly and totally renovated, this charming 3-bedroom home sits on a generous .41-acre lot, partially enclosed by fencing on three sides. Boasting a delightful blend of level terrain, vegetable gardens, a wooded area, and intriguing rocky features along its southern boundary, this property offers a nice backdrop for life on Gabriola . Nestled against a sprawling acreage makes it very private. The home features an inviting open-concept design, complemented by a cozy wood stove for warmth, supplemented by electric baseboard heating. A transfer panel is welcome in the event of power outages. A selection of outbuildings enhances functionality, including a powered pump house shed, a heated studio, a storage shed, and an open firewood shed. Despite its secluded ambiance, the property enjoys surprising proximity to both the Village and Berry Point, ensuring convenience without compromising tranquility. All measurements are approximate and should be independently verified if deemed necessary.
Location
Province BC
County Nanaimo Regional District
Area Isl Gabriola Island
Zoning SRR
Direction East
Rooms
Other Rooms Storage Shed, Workshop
Basement Crawl Space
Main Level Bedrooms 3
Kitchen 1
Interior
Heating Baseboard, Electric
Cooling None
Flooring Carpet, Laminate, Linoleum
Fireplaces Number 1
Fireplaces Type Wood Stove
Fireplace 1
Window Features Insulated Windows
Appliance F/S/W/D
Laundry In House
Exterior
Exterior Feature Fencing: Partial
Roof Type Asphalt Torch On
Parking Type Open, RV Access/Parking
Total Parking Spaces 4
Building
Lot Description Family-Oriented Neighbourhood, Private, Recreation Nearby, Rural Setting, Shopping Nearby
Building Description Insulation All,Vinyl Siding,Wood, Rancher
Faces East
Foundation Pillar/Post/Pier
Sewer Septic System
Water Well: Drilled
Structure Type Insulation All,Vinyl Siding,Wood
Others
Tax ID 001-920-286
Ownership Freehold
Pets Description Aquariums, Birds, Caged Mammals, Cats, Dogs
Read Less
Want to know what your home might be worth? Contact us for a FREE valuation!

Our team is ready to help you sell your home for the highest possible price ASAP
Bought with Royal LePage Nanaimo Realty (NanIsHwyN)






