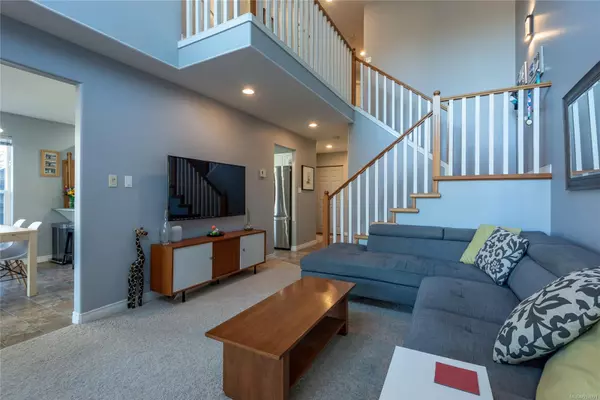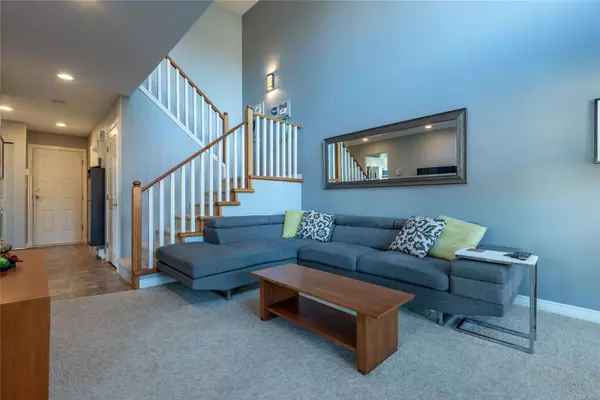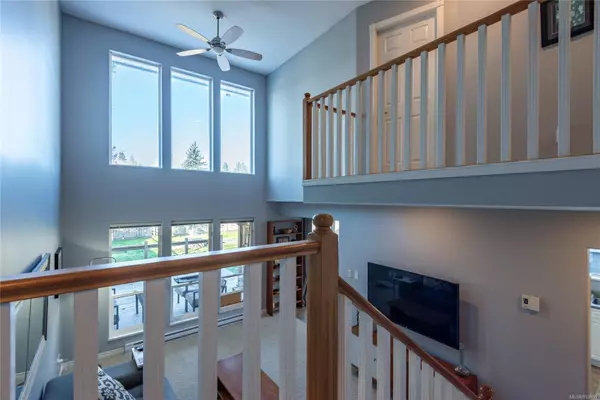$550,000
$539,900
1.9%For more information regarding the value of a property, please contact us for a free consultation.
30 Petersen Rd #A Campbell River, BC V9W 3G6
3 Beds
3 Baths
1,822 SqFt
Key Details
Sold Price $550,000
Property Type Multi-Family
Sub Type Half Duplex
Listing Status Sold
Purchase Type For Sale
Square Footage 1,822 sqft
Price per Sqft $301
MLS Listing ID 953091
Sold Date 05/23/24
Style Duplex Side/Side
Bedrooms 3
Rental Info Unrestricted
Year Built 2005
Annual Tax Amount $4,423
Tax Year 2024
Lot Size 5,227 Sqft
Acres 0.12
Lot Dimensions lot size approx
Property Description
Fantastic opportunity for a first time home buyer & young families alike! This large 3 bed, 3 bath half-duplex lives like a stand alone home featuring loads of space inside & out. Upon entry you will find a light & bright open floor plan featuring dramatic vaulted ceilings in the living with views of the back yard & beautiful covered patio to enjoy the afternoon sun inside or out. Also on the main floor is the tastefully updated kitchen with attached eating area, 2-piece guest bath with laundry, and last but not least garage converted flex room! Upstairs you'll find 3 large bedrooms, including the primary with 4-piece ensuite & spacious walk in closet, as well as shared 4-piece bath for the remaining bedrooms. Outside you will find loads of space with room for RV parking alongside. The yard comes fully fenced with fire pit and garden bed area. Located close proximity to CR Golf & country club, Beaver Lodge Forest Lands, & the hospital, this home checks all the boxes.
Location
Province BC
County Campbell River, City Of
Area Cr Campbell River Central
Direction Southeast
Rooms
Basement Crawl Space
Kitchen 1
Interior
Interior Features Eating Area
Heating Baseboard
Cooling None
Flooring Mixed
Appliance Dishwasher, F/S/W/D
Laundry In House
Exterior
Exterior Feature Balcony/Patio, Fencing: Full, Low Maintenance Yard
Garage Spaces 1.0
Utilities Available Compost, Garbage, Recycling
Roof Type Asphalt Shingle
Parking Type Driveway, Garage
Total Parking Spaces 2
Building
Lot Description Central Location, Landscaped, Level, Near Golf Course, Serviced
Building Description Frame Wood,Insulation All,Wood, Duplex Side/Side
Faces Southeast
Foundation Poured Concrete
Sewer Sewer Connected
Water Municipal
Structure Type Frame Wood,Insulation All,Wood
Others
Tax ID 026-501-392
Ownership Freehold
Pets Description Aquariums, Birds, Caged Mammals, Cats, Dogs
Read Less
Want to know what your home might be worth? Contact us for a FREE valuation!

Our team is ready to help you sell your home for the highest possible price ASAP
Bought with eXp Realty






