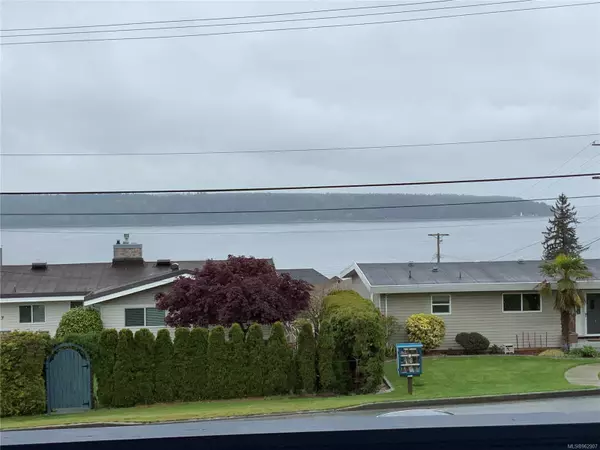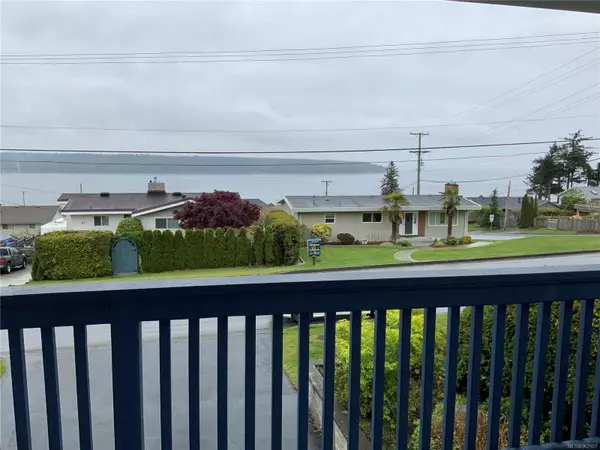$764,000
$759,000
0.7%For more information regarding the value of a property, please contact us for a free consultation.
22 Thulin St Campbell River, BC V9W 2K2
3 Beds
3 Baths
1,750 SqFt
Key Details
Sold Price $764,000
Property Type Single Family Home
Sub Type Single Family Detached
Listing Status Sold
Purchase Type For Sale
Square Footage 1,750 sqft
Price per Sqft $436
MLS Listing ID 962907
Sold Date 05/21/24
Style Ground Level Entry With Main Up
Bedrooms 3
Rental Info Unrestricted
Year Built 1967
Annual Tax Amount $3,941
Tax Year 2023
Lot Size 9,147 Sqft
Acres 0.21
Property Description
Great value in this Ocean View home perfectly located on popular Thulin St. 3 bedroom plus den home has a large bright living/dining area with amazing ocean views from all the east facing windows. A large kitchen with ample cupboard space and access to a large covered deck perfectly situated to soak in the views while entertaining family or friends. The bedrooms are all a good size and the primary bedroom has a 2pc ensuite. Lower level has a welcoming entrance and a large family room with a gas fireplace. There is also a large den that could be easily used as a 4th bedroom. Outside the yards are maturely landscaped. The backyard is private and tiered with a large vegetable garden area. Also a large covered gazebo with hot tub offering lots of privacy. Double carport parking and extra room for additional parking. This well kept family home is in an ideal location.Close to schools,shopping and hospital. If a view home in a desirable area is on your list this is a must see home.
Location
Province BC
County Campbell River, City Of
Area Cr Campbell River Central
Direction East
Rooms
Basement Full
Main Level Bedrooms 3
Kitchen 1
Interior
Heating Forced Air
Cooling Other
Fireplaces Number 2
Fireplaces Type Gas, Recreation Room
Fireplace 1
Laundry In House
Exterior
Carport Spaces 2
View Y/N 1
View Ocean
Roof Type Asphalt Rolled
Parking Type Additional, Carport Double, Driveway, Open
Total Parking Spaces 4
Building
Lot Description Central Location, Family-Oriented Neighbourhood, Landscaped, Shopping Nearby
Building Description Stucco & Siding, Ground Level Entry With Main Up
Faces East
Foundation Poured Concrete
Sewer Sewer Connected
Water Municipal
Structure Type Stucco & Siding
Others
Ownership Freehold
Pets Description Aquariums, Birds, Caged Mammals, Cats, Dogs
Read Less
Want to know what your home might be worth? Contact us for a FREE valuation!

Our team is ready to help you sell your home for the highest possible price ASAP
Bought with Royal LePage Advance Realty






