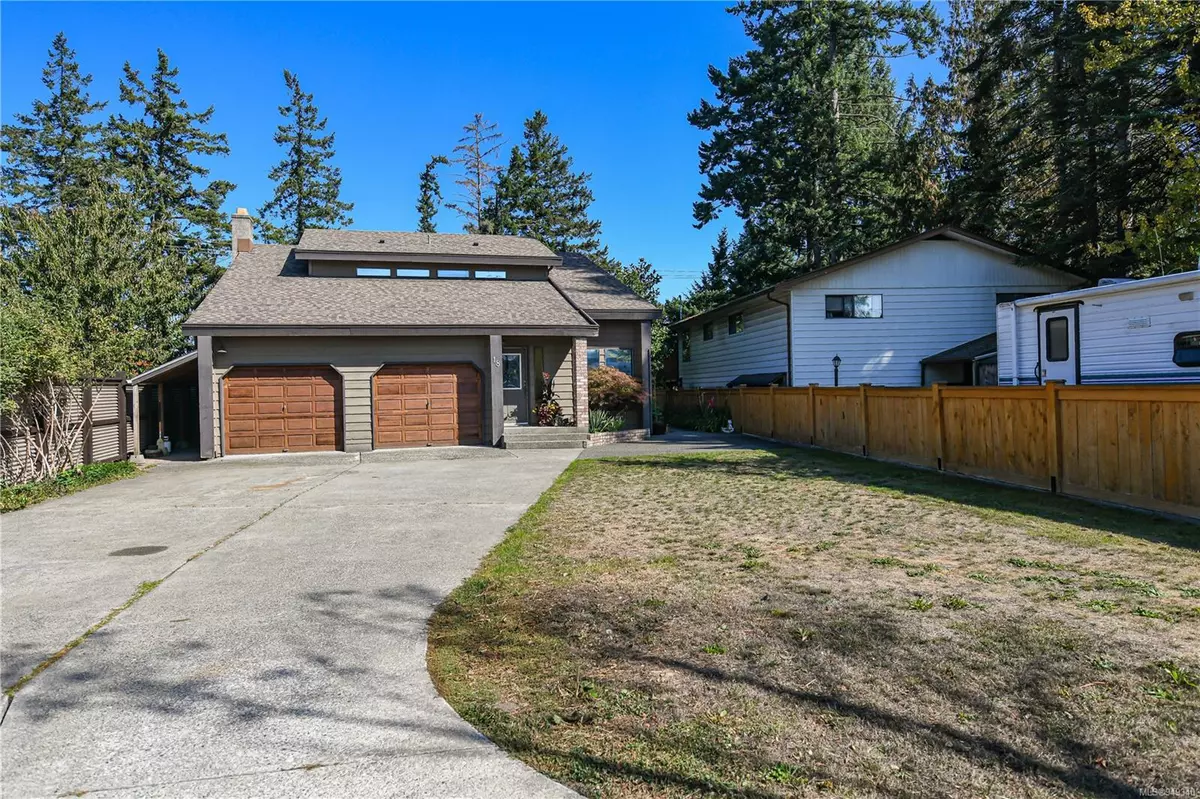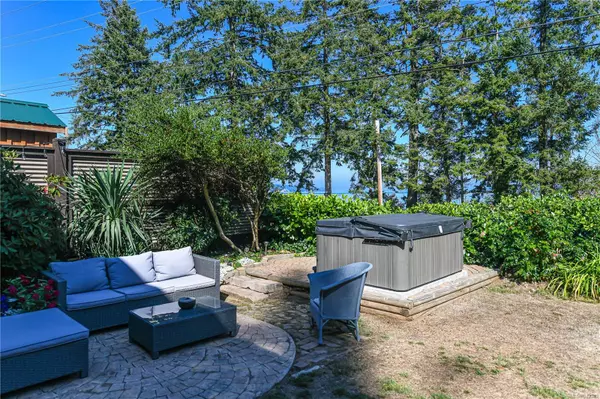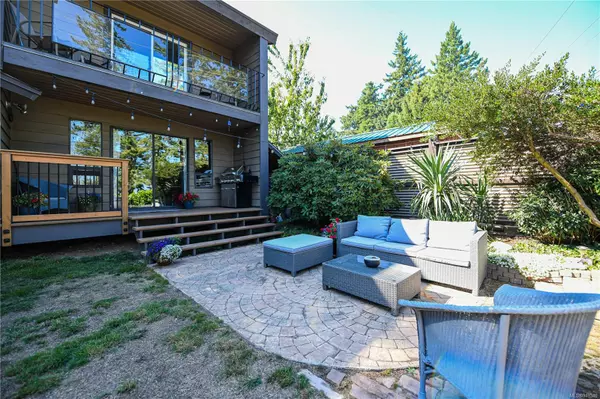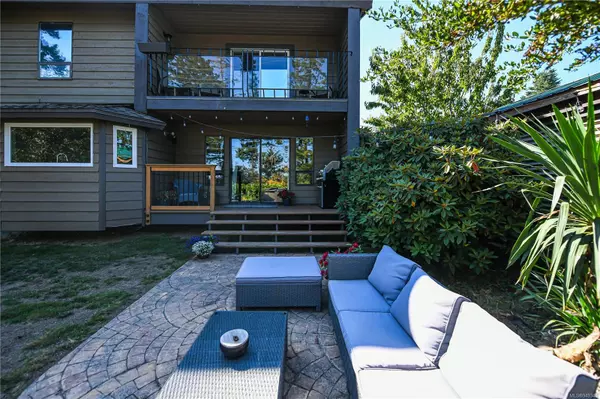$740,000
$749,900
1.3%For more information regarding the value of a property, please contact us for a free consultation.
18 Oregon Rd Campbell River, BC V9W 5T1
3 Beds
3 Baths
1,798 SqFt
Key Details
Sold Price $740,000
Property Type Single Family Home
Sub Type Single Family Detached
Listing Status Sold
Purchase Type For Sale
Square Footage 1,798 sqft
Price per Sqft $411
MLS Listing ID 949340
Sold Date 05/17/24
Style Main Level Entry with Upper Level(s)
Bedrooms 3
Rental Info Unrestricted
Year Built 1985
Annual Tax Amount $4,707
Tax Year 2022
Lot Size 6,534 Sqft
Acres 0.15
Property Description
A west coast contemporary home steps to the waterfront. A functional floorpan with welcoming foyer leading to the living room with vaulted ceiling leading to formal dining & adjoining eat in kitchen overlooking the backyard. Kitchen bay window with sink offers views through the trees to the ocean & mountain range. Cozy family room with brick chimney feature has sliders to covered deck with steps to the spacious backyard. You’ll love the upstairs primary bedroom featuring cozy fireplace, walk-in closet, private 3pc ensuite & spacious covered balcony taking in the ocean views. Upstairs includes 2 more bedrooms with views, a convenient laundry closet & additional 4pc. Backyard is great for entertaining or keep it all to yourself - sunny paver patios, hedging, fencing & low maintenance landscaping. Life is beautiful across the street from the rugged beach, sea walk & nestled in a quaint community with a great hospital, schools & amenities with wilderness in your backyard.
Location
Province BC
County Campbell River, City Of
Area Cr Willow Point
Zoning R-1
Direction Southwest
Rooms
Basement Crawl Space
Kitchen 1
Interior
Heating Electric, Forced Air
Cooling None
Flooring Hardwood, Mixed, Tile
Fireplaces Number 1
Fireplaces Type Electric, Wood Burning
Fireplace 1
Appliance Dishwasher, F/S/W/D, Microwave
Laundry In House
Exterior
Exterior Feature Fencing: Full, Low Maintenance Yard
Garage Spaces 2.0
View Y/N 1
View Ocean
Roof Type Asphalt Shingle
Parking Type Driveway, Garage Double
Total Parking Spaces 4
Building
Lot Description Family-Oriented Neighbourhood, Recreation Nearby, Shopping Nearby
Building Description Frame Wood, Main Level Entry with Upper Level(s)
Faces Southwest
Foundation Poured Concrete
Sewer Sewer Connected
Water Municipal
Additional Building None
Structure Type Frame Wood
Others
Restrictions Building Scheme
Tax ID 000-415-146
Ownership Freehold
Pets Description Aquariums, Birds, Caged Mammals, Cats, Dogs
Read Less
Want to know what your home might be worth? Contact us for a FREE valuation!

Our team is ready to help you sell your home for the highest possible price ASAP
Bought with RE/MAX Ocean Pacific Realty (Crtny)






