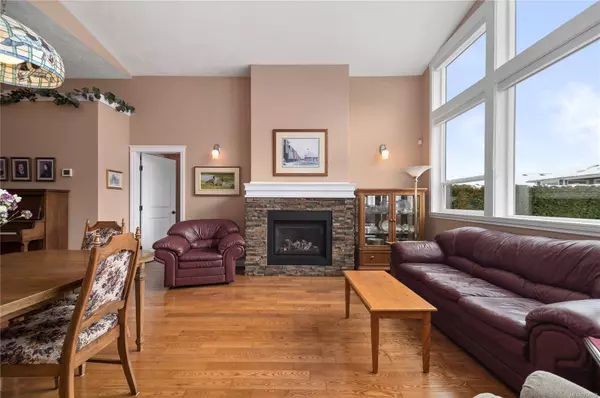$914,000
$930,000
1.7%For more information regarding the value of a property, please contact us for a free consultation.
179 Vermont Dr Campbell River, BC V9W 0A4
3 Beds
2 Baths
1,455 SqFt
Key Details
Sold Price $914,000
Property Type Single Family Home
Sub Type Single Family Detached
Listing Status Sold
Purchase Type For Sale
Square Footage 1,455 sqft
Price per Sqft $628
MLS Listing ID 954810
Sold Date 05/16/24
Style Rancher
Bedrooms 3
Rental Info Unrestricted
Year Built 2014
Annual Tax Amount $5,687
Tax Year 2022
Lot Size 8,712 Sqft
Acres 0.2
Property Description
Welcome to this standout rancher in Willow Point featuring a detached 20x20 shop! This lovely 1,455 sqft home with 3 beds & 2 baths seamlessly blends modern elegance with comfort. Enter through the spacious foyer leading to the bright living room, complete with oversized windows that invite natural light from the south-facing backyard. The heart of the home lies in the well-designed kitchen, showcasing granite countertops, high-end cabinets & an induction stove with the option to switch to gas. The generously sized primary bedroom boasts a full 5-piece ensuite with a walk-in shower & a soaker tub. Enjoy the convenience of a gas fireplace & an electric heat pump, ensuring both comfort & efficiency. Meticulously maintained, this residence radiates a pristine 10/10 condition, reflecting the care & attention to detail in its upkeep. Mature landscaping, RV parking with SANI Dump and a 20x20 detached shop complete the property. This property wont last long, call today!
Location
Province BC
County Campbell River, City Of
Area Cr Willow Point
Zoning R-1
Direction North
Rooms
Other Rooms Workshop
Basement Crawl Space
Main Level Bedrooms 3
Kitchen 1
Interior
Heating Forced Air, Heat Pump, Natural Gas, Radiant Floor
Cooling Air Conditioning
Flooring Hardwood, Tile
Fireplaces Number 1
Fireplaces Type Family Room, Gas
Equipment Central Vacuum, Electric Garage Door Opener
Fireplace 1
Window Features Blinds,Insulated Windows,Vinyl Frames
Appliance Dishwasher, F/S/W/D
Laundry In House
Exterior
Exterior Feature Fencing: Full
Garage Spaces 1.0
Roof Type Fibreglass Shingle
Parking Type Detached, Driveway, Garage, RV Access/Parking
Total Parking Spaces 4
Building
Lot Description Irrigation Sprinkler(s), Landscaped, Square Lot
Building Description Brick & Siding,Frame Wood,Insulation All, Rancher
Faces North
Foundation Poured Concrete
Sewer Sewer Connected
Water Municipal
Structure Type Brick & Siding,Frame Wood,Insulation All
Others
Tax ID 029-262-941
Ownership Freehold
Acceptable Financing Must Be Paid Off
Listing Terms Must Be Paid Off
Pets Description Aquariums, Birds, Caged Mammals, Cats, Dogs
Read Less
Want to know what your home might be worth? Contact us for a FREE valuation!

Our team is ready to help you sell your home for the highest possible price ASAP
Bought with Unrepresented Buyer Pseudo-Office






