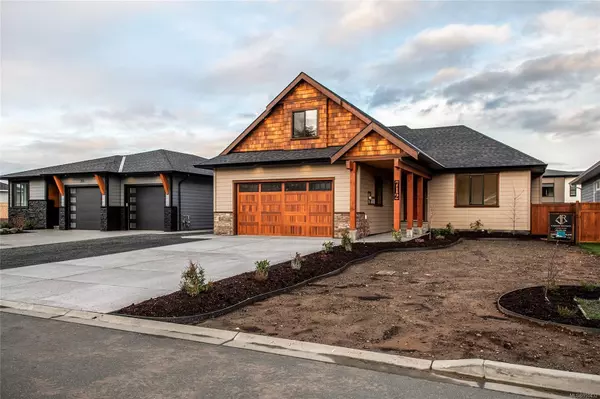$867,000
$884,000
1.9%For more information regarding the value of a property, please contact us for a free consultation.
712 Salmonberry St Campbell River, BC V9H 0G1
4 Beds
2 Baths
1,909 SqFt
Key Details
Sold Price $867,000
Property Type Single Family Home
Sub Type Single Family Detached
Listing Status Sold
Purchase Type For Sale
Square Footage 1,909 sqft
Price per Sqft $454
MLS Listing ID 950432
Sold Date 05/16/24
Style Main Level Entry with Upper Level(s)
Bedrooms 4
Rental Info Unrestricted
Year Built 2023
Tax Year 2023
Lot Size 6,969 Sqft
Acres 0.16
Property Description
This beautiful brand new rancher is now complete! Come check it out, located in the stunning Jubilee Heights subdivision on Salmonberry Street, in the newest phase. This spacious rancher boasts a bonus room/bedroom above the garage and is designed with your future comfort in mind, meeting energy efficiency standards and featuring an insulated concrete foundation, electric forced air furnace, heat pump, and a cozy gas fireplace. The open-concept living area is perfect for entertaining, with its beautiful quartz counters in the kitchen and bathrooms, Samsung appliances, and attention to detail that sets it apart. Enjoy the beauty of your surroundings with the added touches of landscaping, irrigation, and a cedar-fenced backyard. With over three decades of experience, Andrew Rippingale Contracting is a name you can trust in the Campbell River area for quality custom home builds, including stunning timber frame structures. Call today to take advantage of this incredible opportunity!
Location
Province BC
County Campbell River, City Of
Area Cr Willow Point
Direction West
Rooms
Basement Crawl Space
Main Level Bedrooms 3
Kitchen 1
Interior
Heating Electric, Heat Pump, Natural Gas
Cooling Air Conditioning
Fireplaces Number 1
Fireplaces Type Gas
Fireplace 1
Window Features Screens
Appliance F/S/W/D, Microwave
Laundry In House
Exterior
Garage Spaces 2.0
Utilities Available Natural Gas To Lot
Roof Type Asphalt Shingle
Parking Type Garage Double
Total Parking Spaces 2
Building
Lot Description Central Location, Easy Access, Family-Oriented Neighbourhood, Irrigation Sprinkler(s), Near Golf Course, Quiet Area, Recreation Nearby, Shopping Nearby
Building Description Frame Wood, Main Level Entry with Upper Level(s)
Faces West
Foundation Poured Concrete
Sewer Sewer Connected
Water Municipal
Structure Type Frame Wood
Others
Tax ID 031-593-399
Ownership Freehold
Pets Description Aquariums, Birds, Caged Mammals, Cats, Dogs
Read Less
Want to know what your home might be worth? Contact us for a FREE valuation!

Our team is ready to help you sell your home for the highest possible price ASAP
Bought with RE/MAX Ocean Pacific Realty (Crtny)






