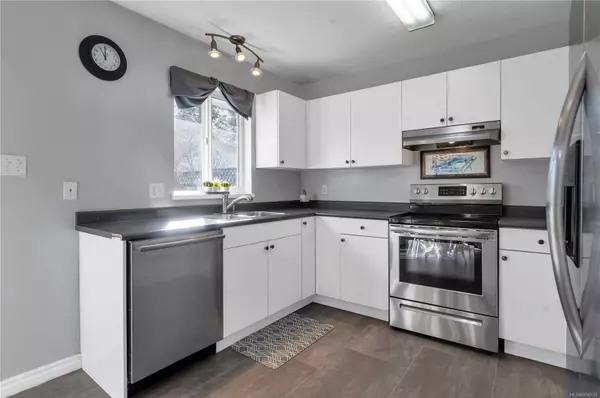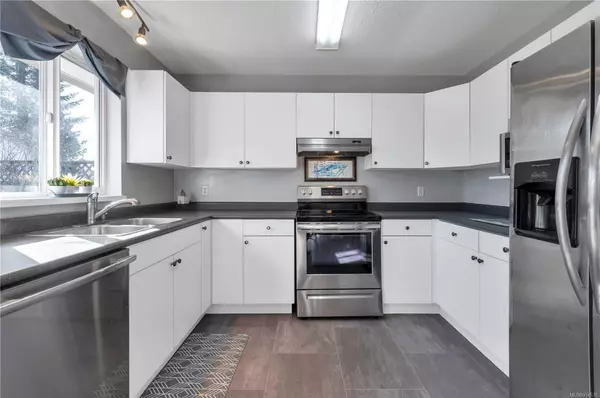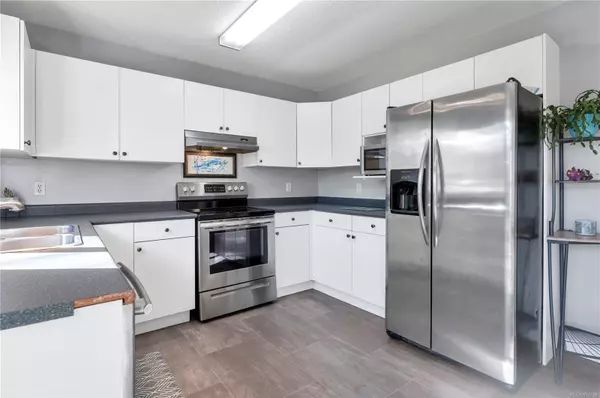$570,000
$579,999
1.7%For more information regarding the value of a property, please contact us for a free consultation.
735 Pond Pl Campbell River, BC V9H 1R2
3 Beds
1 Bath
1,144 SqFt
Key Details
Sold Price $570,000
Property Type Single Family Home
Sub Type Single Family Detached
Listing Status Sold
Purchase Type For Sale
Square Footage 1,144 sqft
Price per Sqft $498
MLS Listing ID 954538
Sold Date 05/16/24
Style Rancher
Bedrooms 3
Rental Info Unrestricted
Year Built 1993
Annual Tax Amount $4,104
Tax Year 2022
Lot Size 8,276 Sqft
Acres 0.19
Property Description
Whether you’re looking to downsize or enter the market as a first-time home buyer, this single family 3 bedroom rancher for well-under 600 thousand offers tremendous value. Tastefully updated, this home also offers nearly ¼ of an acre, including RV parking, a generous sized shed and sits on a quiet cul-de-sac. The location is simply unparelled and within easy walking distance to a vast number of amenities which includes all levels of schools, the Sportsplex, Strathcona Gardens and Merecroft Village. This gorgeous home is also steps from the tranquil Beaver Lodge lands, abound with seemingly endless hiking and mountain bike trails that is sure to enhance the quality of life this home already provides.
Location
Province BC
County Campbell River, City Of
Area Cr Campbell River Central
Direction Northeast
Rooms
Other Rooms Storage Shed
Basement None
Main Level Bedrooms 3
Kitchen 1
Interior
Interior Features Eating Area
Heating Baseboard, Electric
Cooling None
Flooring Mixed
Appliance Dishwasher, F/S/W/D
Laundry In House
Exterior
Exterior Feature Fenced, Garden
Garage Spaces 1.0
Roof Type Asphalt Shingle
Handicap Access Accessible Entrance
Parking Type Driveway, Garage
Total Parking Spaces 4
Building
Lot Description Central Location, Cul-de-sac, Easy Access, Family-Oriented Neighbourhood, Shopping Nearby, Sidewalk
Building Description Insulation: Ceiling,Insulation: Walls,Vinyl Siding, Rancher
Faces Northeast
Foundation Slab
Sewer Sewer Connected
Water Municipal
Architectural Style Contemporary
Additional Building None
Structure Type Insulation: Ceiling,Insulation: Walls,Vinyl Siding
Others
Tax ID 018-216-854
Ownership Freehold
Acceptable Financing Must Be Paid Off
Listing Terms Must Be Paid Off
Pets Description Aquariums, Birds, Caged Mammals, Cats, Dogs
Read Less
Want to know what your home might be worth? Contact us for a FREE valuation!

Our team is ready to help you sell your home for the highest possible price ASAP
Bought with eXp Realty






