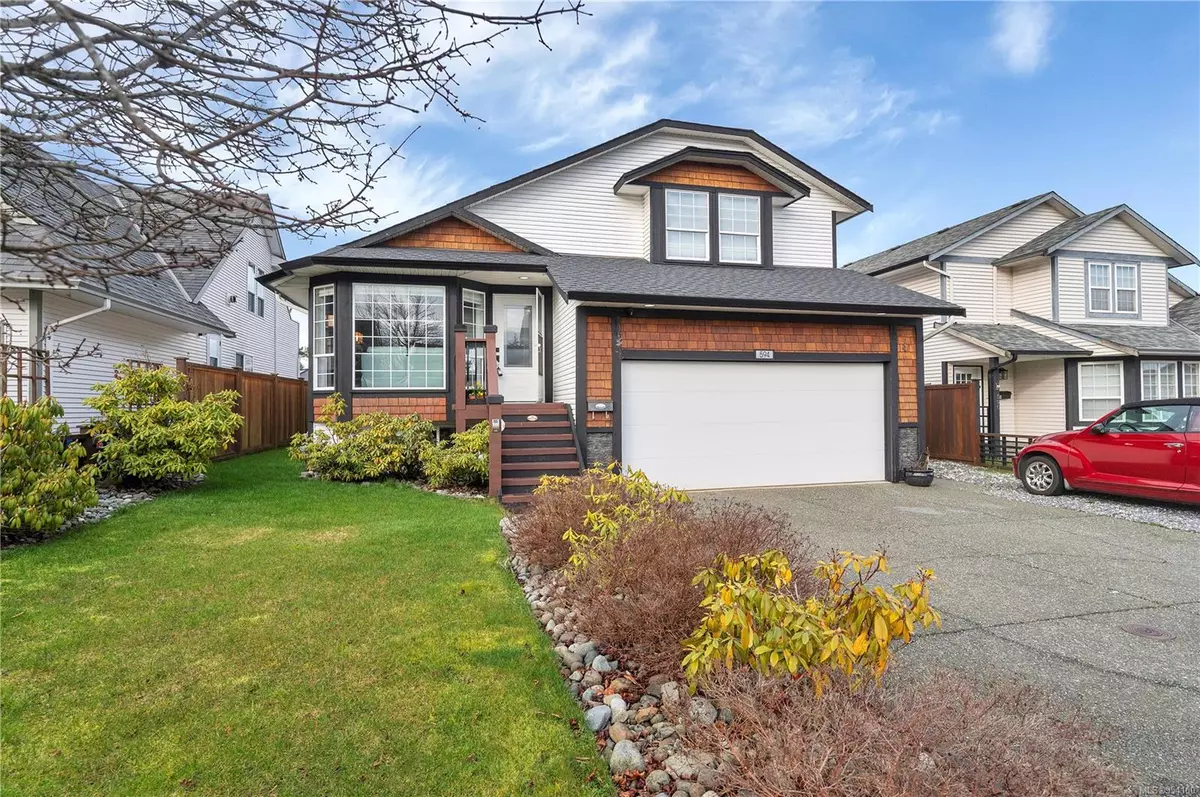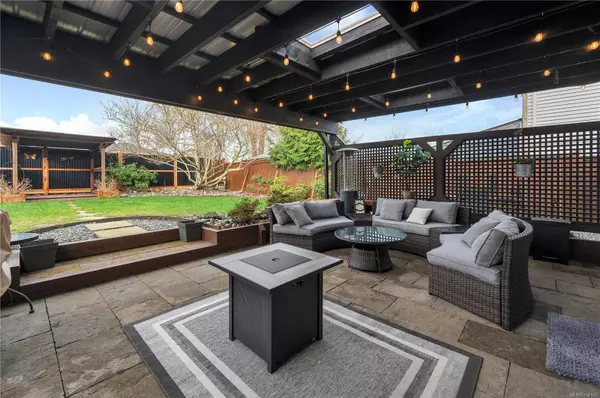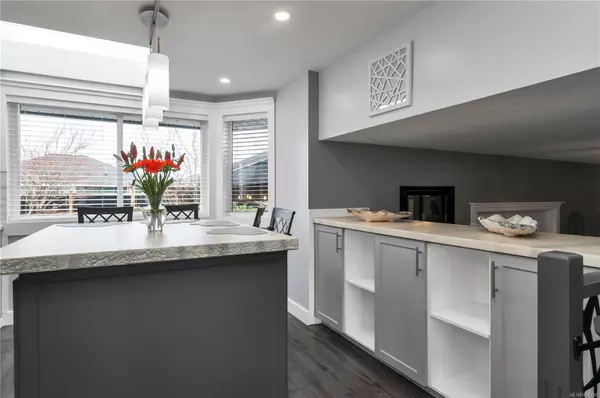$829,900
$829,900
For more information regarding the value of a property, please contact us for a free consultation.
594 Rebecca Pl Campbell River, BC V9W 8C5
4 Beds
3 Baths
1,942 SqFt
Key Details
Sold Price $829,900
Property Type Single Family Home
Sub Type Single Family Detached
Listing Status Sold
Purchase Type For Sale
Square Footage 1,942 sqft
Price per Sqft $427
MLS Listing ID 954100
Sold Date 05/15/24
Style Split Level
Bedrooms 4
Rental Info Unrestricted
Year Built 1997
Annual Tax Amount $5,169
Tax Year 2023
Lot Size 5,662 Sqft
Acres 0.13
Property Description
Welcome to the heart of Willow Point, nestled in a cul-de-sac, is this elegant renovated home, vaulted ceilings greet you as you enter the main level living room, followed by a modern kitchen with lots of natural light and skylight, ample granite counter tops and island, newer appliances. Upstairs you will enjoy 3 bedrooms and main bath. The lower level consitsts of a family room with electric fireplace and doors that lead out to custom cedar gazebo covering the concrete patio with stunning mature flowers and even a blueberry bush, complete with irrigation system, included is a hot tub for your enjoyment. The final floor of this home has a huge laundry room and tons of storage with 4th bedroom/den. Walking distance to all levels of school and a few blocks from the ocean.
Location
Province BC
County Campbell River, City Of
Area Cr Willow Point
Zoning R1
Direction South
Rooms
Other Rooms Gazebo
Basement Crawl Space
Kitchen 1
Interior
Interior Features Vaulted Ceiling(s)
Heating Forced Air, Natural Gas
Cooling None
Flooring Basement Slab, Mixed
Fireplaces Number 2
Fireplaces Type Electric
Equipment Central Vacuum, Sump Pump
Fireplace 1
Window Features Vinyl Frames,Window Coverings
Appliance Dishwasher, F/S/W/D, Garburator, Hot Tub, Microwave
Laundry In House
Exterior
Exterior Feature Balcony/Patio, Fencing: Full, Low Maintenance Yard, Sprinkler System
Garage Spaces 2.0
Utilities Available Natural Gas To Lot
Roof Type Asphalt Shingle
Parking Type Garage Double, RV Access/Parking
Total Parking Spaces 4
Building
Lot Description Cul-de-sac, Family-Oriented Neighbourhood, Irrigation Sprinkler(s), Landscaped
Building Description Insulation All,Insulation: Ceiling,Insulation: Partial,Insulation: Walls,Vinyl Siding, Split Level
Faces South
Foundation Poured Concrete
Sewer Sewer Connected
Water Municipal
Additional Building None
Structure Type Insulation All,Insulation: Ceiling,Insulation: Partial,Insulation: Walls,Vinyl Siding
Others
Tax ID 023-541-555
Ownership Freehold
Acceptable Financing Must Be Paid Off
Listing Terms Must Be Paid Off
Pets Description Aquariums, Birds, Caged Mammals, Cats, Dogs
Read Less
Want to know what your home might be worth? Contact us for a FREE valuation!

Our team is ready to help you sell your home for the highest possible price ASAP
Bought with Royal LePage Coast Capital - Chatterton






