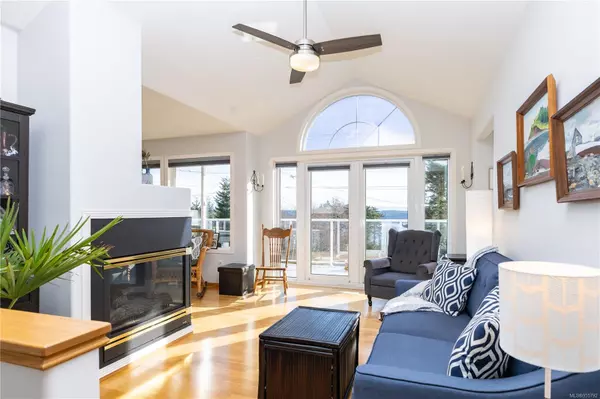$890,700
$879,800
1.2%For more information regarding the value of a property, please contact us for a free consultation.
100 Birch St S Campbell River, BC V9W 2R8
5 Beds
3 Baths
2,591 SqFt
Key Details
Sold Price $890,700
Property Type Single Family Home
Sub Type Single Family Detached
Listing Status Sold
Purchase Type For Sale
Square Footage 2,591 sqft
Price per Sqft $343
MLS Listing ID 955792
Sold Date 05/15/24
Style Ground Level Entry With Main Up
Bedrooms 5
Rental Info Unrestricted
Year Built 1995
Annual Tax Amount $5,460
Tax Year 2023
Lot Size 8,276 Sqft
Acres 0.19
Property Description
Ocean view, 5 bedroom, 3 bath, 2600 sqft custom built home with a 2 bed, gorgeous new suite down. Meticulously maintained & move-in ready this home has large bright windows, vaulted living room with hardwood floors and gas fireplace. French doors to access the entertaining sundeck to enjoy the ocean and mountain views. The upper level offers a spacious white, kitchen with breakfast nook, wall oven and gas cook top. The ocean view primary bedroom has a beautiful ensuite with soaker tub and 2 more bedrooms & laundry (well located in the home to share easily with
the suite). Above ground 2 bed/1 bath suite on the lower level has lovely large windows and a covered patio area. Fully fenced, sunny, level backyard with in-ground sprinkler system, new forced air natural gas furnace, heat exchange, double car garage with RV parking that is paved al the way to the backyard. Excellent central location close to the hospital, bus routes and schools.
Location
Province BC
County Campbell River, City Of
Area Cr Campbell River Central
Zoning R-1
Direction East
Rooms
Other Rooms Storage Shed
Basement Finished, Full, Walk-Out Access
Main Level Bedrooms 3
Kitchen 2
Interior
Interior Features Breakfast Nook, French Doors, Jetted Tub, Vaulted Ceiling(s)
Heating Forced Air, Natural Gas
Cooling None
Flooring Hardwood, Mixed
Fireplaces Number 1
Fireplaces Type Gas
Fireplace 1
Window Features Blinds,Vinyl Frames
Appliance Dishwasher, F/S/W/D
Laundry In Unit
Exterior
Exterior Feature Balcony, Balcony/Patio, Fencing: Full, Low Maintenance Yard, Sprinkler System
Garage Spaces 2.0
Utilities Available Natural Gas To Lot
View Y/N 1
View Mountain(s), Ocean
Roof Type Asphalt Shingle
Handicap Access Primary Bedroom on Main
Parking Type Additional, Driveway, EV Charger: Dedicated - Installed, Garage Double, RV Access/Parking
Total Parking Spaces 6
Building
Lot Description Central Location, Irrigation Sprinkler(s), Level, Recreation Nearby, Sidewalk
Building Description Frame Wood,Insulation: Ceiling,Insulation: Walls,Wood, Ground Level Entry With Main Up
Faces East
Foundation Poured Concrete
Sewer Sewer Connected
Water Municipal
Architectural Style Contemporary
Additional Building Exists
Structure Type Frame Wood,Insulation: Ceiling,Insulation: Walls,Wood
Others
Tax ID 018-905-595
Ownership Freehold
Pets Description Aquariums, Birds, Caged Mammals, Cats, Dogs
Read Less
Want to know what your home might be worth? Contact us for a FREE valuation!

Our team is ready to help you sell your home for the highest possible price ASAP
Bought with RE/MAX Check Realty






