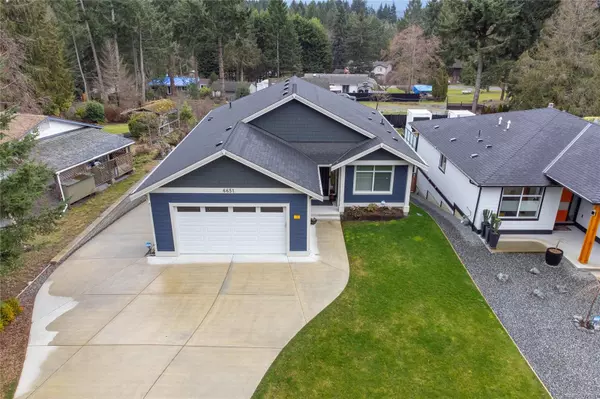$1,195,000
$1,200,000
0.4%For more information regarding the value of a property, please contact us for a free consultation.
6651 Aulds Rd Lantzville, BC V9T 5R7
5 Beds
4 Baths
3,090 SqFt
Key Details
Sold Price $1,195,000
Property Type Single Family Home
Sub Type Single Family Detached
Listing Status Sold
Purchase Type For Sale
Square Footage 3,090 sqft
Price per Sqft $386
MLS Listing ID 956191
Sold Date 05/14/24
Style Main Level Entry with Lower Level(s)
Bedrooms 5
Rental Info Unrestricted
Year Built 2020
Annual Tax Amount $6,519
Tax Year 2023
Lot Size 0.290 Acres
Acres 0.29
Property Description
This is it, this is the one you have been waiting for! All but brand new, this 2020 built home is in pristine condition! Featuring all the modern accoutrements you would want and expect, the main level entry living space has 3 bedrooms upstairs as well as 2 full bathrooms and then a large rec room and 4th bedroom with another full bathroom downstairs. There is a generous storage space and laundry both upstairs and down. With its own separate entrance and patio space, there is also a very well appointed one bedroom and den suite that feels like an executive rental or the perfect spot for family. Ductless heat pumps, engineered hardwood floors, high efficiency gas furnace, cat 5 wiring, a full irrigation system, mountain views, RV parking and so much more, you won't want to miss this exceptional offering.
Location
Province BC
County Nanaimo, City Of
Area Na Upper Lantzville
Zoning R1
Direction Northwest
Rooms
Basement Finished, Walk-Out Access
Main Level Bedrooms 3
Kitchen 2
Interior
Heating Forced Air, Heat Pump, Natural Gas
Cooling Air Conditioning, Other
Flooring Hardwood, Other
Fireplaces Number 1
Fireplaces Type Gas
Fireplace 1
Appliance Dishwasher, Dryer, F/S/W/D, Oven/Range Gas, Refrigerator, Washer
Laundry In House
Exterior
Garage Spaces 2.0
View Y/N 1
View Mountain(s)
Roof Type Asphalt Shingle
Handicap Access Accessible Entrance, Primary Bedroom on Main
Parking Type Driveway, Garage Double, On Street
Total Parking Spaces 4
Building
Lot Description Irrigation Sprinkler(s), Recreation Nearby, Shopping Nearby
Building Description Frame Wood,Insulation: Ceiling,Insulation: Walls,Vinyl Siding, Main Level Entry with Lower Level(s)
Faces Northwest
Foundation Poured Concrete
Sewer Sewer Connected
Water Municipal
Structure Type Frame Wood,Insulation: Ceiling,Insulation: Walls,Vinyl Siding
Others
Tax ID 030-827-078
Ownership Freehold
Acceptable Financing Must Be Paid Off
Listing Terms Must Be Paid Off
Pets Description Aquariums, Birds, Caged Mammals, Cats, Dogs
Read Less
Want to know what your home might be worth? Contact us for a FREE valuation!

Our team is ready to help you sell your home for the highest possible price ASAP
Bought with RE/MAX of Nanaimo






