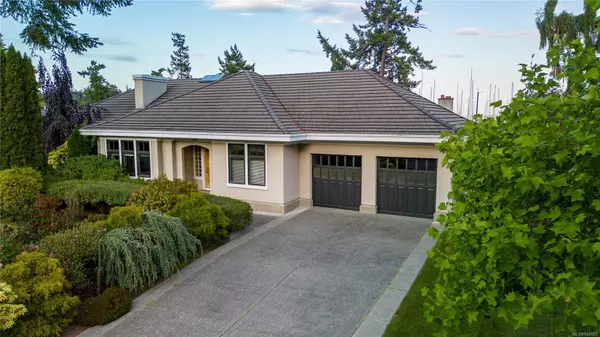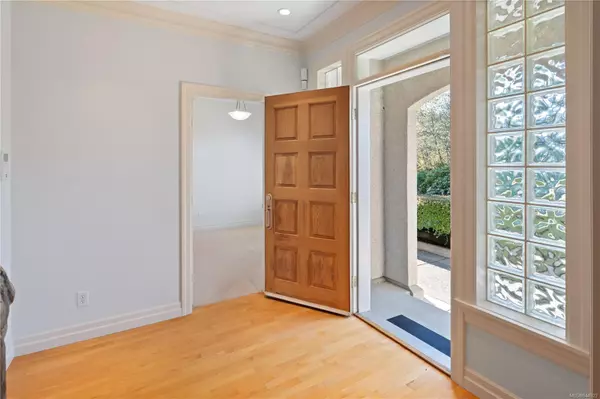$1,850,000
$1,975,000
6.3%For more information regarding the value of a property, please contact us for a free consultation.
1839 Marina Way North Saanich, BC V8L 5S5
4 Beds
3 Baths
2,736 SqFt
Key Details
Sold Price $1,850,000
Property Type Single Family Home
Sub Type Single Family Detached
Listing Status Sold
Purchase Type For Sale
Square Footage 2,736 sqft
Price per Sqft $676
MLS Listing ID 944923
Sold Date 05/09/24
Style Rancher
Bedrooms 4
Rental Info Unrestricted
Year Built 1997
Annual Tax Amount $5,271
Tax Year 2022
Lot Size 0.500 Acres
Acres 0.5
Property Description
Indulge in the tranquility of oceanfront living on Vancouver Island! Perched above a marina this home blends sophistication & practicality. Inside, you’ll find stunning hardwood floors & spacious hallways leading you to 4 bedrooms. The kitchen is a culinary haven featuring gas stove top & newer appliances. The primary bdrm is a sanctuary adorned with elegant French doors that open to ocean-front views. A sizeable walk-in closet ensuite w/ luxurious jacuzzi-style tub & separate walk-in shower complete this room. Outside the enchanting backyard beckons with its peaceful views & meticulously landscaped surroundings that are shielded form strong winds. Enjoy every season in the sheltered outdoor space. This sun-drenched home was crafted by a renowned local builder known for their commitment to top-notch construction & finishes. Minutes from Sidney, schools, a national park reserve, Victoria Int’l Airport & BC Ferries this is the ideal balance of seclusion & convenience.
Location
Province BC
County Capital Regional District
Area Ns Mcdonald Park
Direction Northwest
Rooms
Basement Crawl Space
Main Level Bedrooms 4
Kitchen 1
Interior
Interior Features Breakfast Nook, Closet Organizer, Dining Room, Eating Area, French Doors, Jetted Tub, Storage
Heating Electric, Forced Air, Natural Gas
Cooling None
Flooring Carpet, Linoleum, Tile, Wood
Fireplaces Number 3
Fireplaces Type Family Room, Gas, Heatilator, Living Room
Equipment Electric Garage Door Opener
Fireplace 1
Window Features Insulated Windows
Appliance Built-in Range, Dishwasher, Dryer, Jetted Tub, Oven Built-In, Refrigerator, Washer
Laundry In House
Exterior
Exterior Feature Balcony/Patio, Garden, Sprinkler System
Garage Spaces 2.0
Utilities Available Cable To Lot
Waterfront 1
Waterfront Description Ocean
View Y/N 1
View Ocean
Roof Type Other
Handicap Access Accessible Entrance, Ground Level Main Floor, Primary Bedroom on Main, Wheelchair Friendly
Parking Type Driveway, Garage Double
Total Parking Spaces 2
Building
Lot Description Cul-de-sac, Curb & Gutter, Irrigation Sprinkler(s), Landscaped, Level, Marina Nearby, Private
Building Description Insulation: Ceiling,Insulation: Walls,Stucco, Rancher
Faces Northwest
Foundation Poured Concrete
Sewer Sewer Connected
Water Municipal
Structure Type Insulation: Ceiling,Insulation: Walls,Stucco
Others
Tax ID 023-000-961
Ownership Freehold
Pets Description Aquariums, Birds, Caged Mammals, Cats, Dogs
Read Less
Want to know what your home might be worth? Contact us for a FREE valuation!

Our team is ready to help you sell your home for the highest possible price ASAP
Bought with The Agency Vancouver






