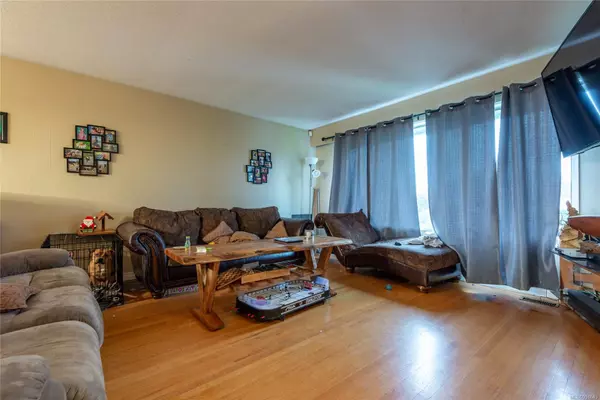$630,000
$657,000
4.1%For more information regarding the value of a property, please contact us for a free consultation.
540 Charles Pl Campbell River, BC V9W 3Y2
4 Beds
3 Baths
2,342 SqFt
Key Details
Sold Price $630,000
Property Type Single Family Home
Sub Type Single Family Detached
Listing Status Sold
Purchase Type For Sale
Square Footage 2,342 sqft
Price per Sqft $269
MLS Listing ID 951645
Sold Date 05/08/24
Style Split Entry
Bedrooms 4
Rental Info Unrestricted
Year Built 1965
Annual Tax Amount $4,522
Tax Year 2022
Lot Size 7,840 Sqft
Acres 0.18
Property Description
They just don’t build homes of this quality anymore! Solidly built with 1st growth lumber, this classic home stands the test of time. Situated in a quiet cul-de-sac, it offers a safe haven for kids & privacy in the backyard. A detached shop is perfect for mechanics or hobbyists. There is a room for parking as well as boat parking in the 2 carports. Inside, hardwood floors, solid wood doors, & ample natural light characterize the main floor. The kitchen, designed in classic oak, complements the home's era. Efficient w/ a gas furnace, gas hot water tank, & high-efficiency wood stove, the home keeps monthly bills low. The 13-year-old roof comes w/ a warranty, & the exterior remains fresh from a 2013 quality paint job. The chimney was replaced in 2013 and is ready for an upstairs fireplace if desired. Ideal for extended families, it includes a 1-bedroom suite w/ a separate entrance. As an investment, it generates $3100 in monthly rental revenue.
Location
Province BC
County Campbell River, City Of
Area Cr Campbell River Central
Zoning RS 1
Direction See Remarks
Rooms
Other Rooms Workshop
Basement Finished, Full
Main Level Bedrooms 3
Kitchen 2
Interior
Heating Forced Air, Natural Gas
Cooling Other
Flooring Carpet, Wood
Fireplaces Number 1
Fireplaces Type Wood Burning
Fireplace 1
Laundry Common Area
Exterior
Garage Spaces 1.0
Carport Spaces 1
Roof Type Asphalt Shingle
Parking Type Additional, Carport, Garage, Guest
Total Parking Spaces 2
Building
Lot Description Central Location, Cul-de-sac, Easy Access, Landscaped, Level, Private
Building Description Insulation: Ceiling,Insulation: Walls,Stucco & Siding, Split Entry
Faces See Remarks
Foundation Poured Concrete
Sewer Sewer Connected
Water Municipal
Structure Type Insulation: Ceiling,Insulation: Walls,Stucco & Siding
Others
Tax ID 005-120-934
Ownership Freehold
Pets Description Aquariums, Birds, Caged Mammals, Cats, Dogs
Read Less
Want to know what your home might be worth? Contact us for a FREE valuation!

Our team is ready to help you sell your home for the highest possible price ASAP
Bought with Royal LePage Advance Realty






