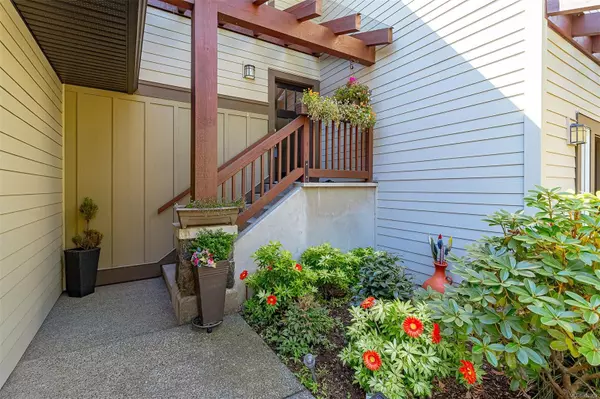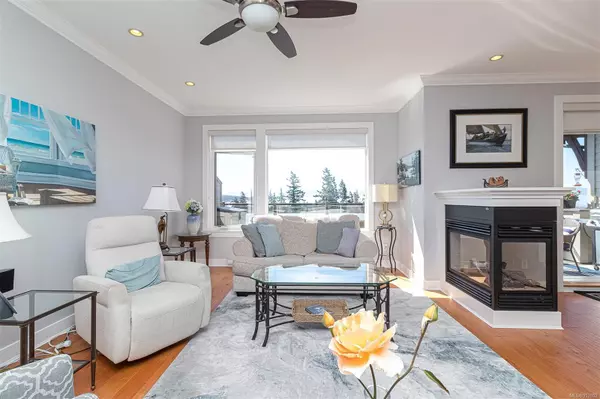$690,000
$699,000
1.3%For more information regarding the value of a property, please contact us for a free consultation.
2234 Stone Creek Pl #502 Sooke, BC V9Z 1J7
3 Beds
3 Baths
1,783 SqFt
Key Details
Sold Price $690,000
Property Type Townhouse
Sub Type Row/Townhouse
Listing Status Sold
Purchase Type For Sale
Square Footage 1,783 sqft
Price per Sqft $386
Subdivision The Rise
MLS Listing ID 952802
Sold Date 05/06/24
Style Split Entry
Bedrooms 3
HOA Fees $355/mo
Rental Info Unrestricted
Year Built 2010
Annual Tax Amount $3,856
Tax Year 2023
Property Description
OPEN HOUSE SUNDAY, FEB 18TH 11-1:00. Stunning townhome in an upscale complex, 'The Rise' in Stone Ridge Estates. You'll just love this gorgeous OCEAN VIEW home in one of the area's most attractive developments. Offering an extensive great room lifestyle w/ gourmet kitchen featuring quartz counters & breakfast bar w/ gas range perfect for whipping up your culinary delights. This bright spacious sunny south facing unit provides cascading views over to Whiffin Spit, the harbour, Strait of Juan de Fuca across to the Olympic Mountains from all principal rooms. Engineered hardwood, feature 3 way gas fireplace, spacious deck ideal for BBQ's, entertaining & soaking in the summer sunshine. Master has full ensuite & door to private & serene patio w/ all the same amazing views. Well run strata w/ meticulously kept grounds contribute to an utterly delightful outlook for all seasons. Garage, extra storage, & parking for 2, not to mention loads of visitor/extra parking. An absolute must see!
Location
Province BC
County Capital Regional District
Area Sk Broomhill
Zoning SFD
Direction North
Rooms
Basement None
Main Level Bedrooms 1
Kitchen 1
Interior
Heating Baseboard, Electric, Natural Gas
Cooling None
Fireplaces Number 1
Fireplaces Type Gas, Living Room
Equipment Central Vacuum, Electric Garage Door Opener
Fireplace 1
Appliance Dishwasher, F/S/W/D
Laundry In Unit
Exterior
Exterior Feature Balcony/Deck, Balcony/Patio, Fencing: Partial, Garden
Garage Spaces 1.0
Amenities Available Private Drive/Road, Storage Unit
View Y/N 1
View Mountain(s), Ocean
Roof Type Fibreglass Shingle
Parking Type Attached, Driveway, Garage, Guest
Total Parking Spaces 2
Building
Lot Description Irregular Lot
Building Description Cement Fibre,Shingle-Wood, Split Entry
Faces North
Story 2
Foundation Poured Concrete
Sewer Sewer To Lot
Water Municipal
Architectural Style West Coast
Structure Type Cement Fibre,Shingle-Wood
Others
HOA Fee Include Garbage Removal,Insurance,Maintenance Grounds,Maintenance Structure,Property Management,Recycling
Tax ID 028-441-702
Ownership Freehold/Strata
Acceptable Financing Assume With Qualifications, Purchaser To Finance
Listing Terms Assume With Qualifications, Purchaser To Finance
Pets Description Aquariums, Birds, Caged Mammals, Cats, Dogs
Read Less
Want to know what your home might be worth? Contact us for a FREE valuation!

Our team is ready to help you sell your home for the highest possible price ASAP
Bought with Newport Realty Ltd.






