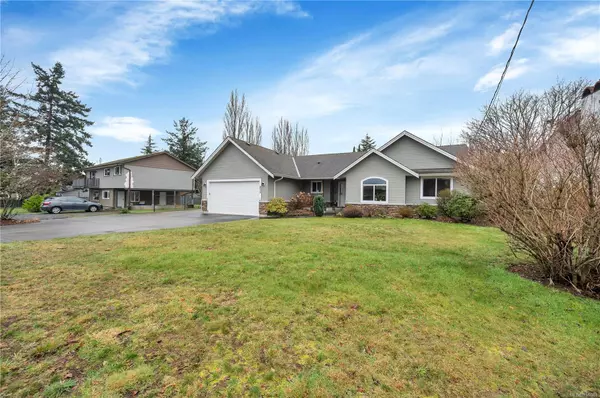$770,000
$789,000
2.4%For more information regarding the value of a property, please contact us for a free consultation.
850 Kalmar Rd Campbell River, BC V9W 2A2
3 Beds
3 Baths
1,675 SqFt
Key Details
Sold Price $770,000
Property Type Single Family Home
Sub Type Single Family Detached
Listing Status Sold
Purchase Type For Sale
Square Footage 1,675 sqft
Price per Sqft $459
MLS Listing ID 954048
Sold Date 05/06/24
Style Rancher
Bedrooms 3
Rental Info Unrestricted
Year Built 2011
Annual Tax Amount $5,547
Tax Year 2022
Lot Size 9,583 Sqft
Acres 0.22
Property Description
Step into this impeccably maintained rancher, boasting 3 bedrooms, 2 dens, 2.5 baths, and an open-concept living space. The heart of the home features a bright and spacious kitchen adorned with classic oak cabinetry, enhanced by a custom-made, large hatch and a generous island. Two sizable dens adjacent to the kitchen offer flexible spaces for a home office, craft room, or additional living area. One of the bedrooms was designed with a wheelchair in mind offering a sink and option for a small fridge. Outside is a charming backyard, complete with a pagoda, set against the backdrop of a South-facing sunny backyard. The property also accommodates a 2-car garage and a carport, alongside additional space to park your RV, boat, or other recreational vehicles. Nestled in a well-established and central neighborhood, this home not only provides a serene living space but also offers the benefits of being close to amenities, schools, and parks, making it an exceptional place to call home.
Location
Province BC
County Campbell River, City Of
Area Cr Campbell River Central
Zoning R-1
Direction Northeast
Rooms
Other Rooms Storage Shed
Basement Crawl Space
Main Level Bedrooms 3
Kitchen 1
Interior
Interior Features Dining/Living Combo
Heating Electric, Heat Pump
Cooling Air Conditioning, HVAC
Flooring Laminate, Mixed
Fireplaces Number 1
Fireplaces Type Electric
Equipment Central Vacuum
Fireplace 1
Window Features Insulated Windows
Appliance F/S/W/D, Microwave
Laundry In House
Exterior
Exterior Feature Balcony/Patio, Fenced, Garden, Low Maintenance Yard, Sprinkler System
Garage Spaces 2.0
Carport Spaces 1
Roof Type Asphalt Shingle
Handicap Access Accessible Entrance, Ground Level Main Floor, Primary Bedroom on Main, Wheelchair Friendly
Parking Type Carport, Driveway, Garage Double, RV Access/Parking
Total Parking Spaces 5
Building
Lot Description Central Location, Easy Access, Irrigation Sprinkler(s), Landscaped, Level, Marina Nearby, Near Golf Course, Quiet Area, Recreation Nearby
Building Description Vinyl Siding, Rancher
Faces Northeast
Foundation Poured Concrete
Sewer Sewer Connected
Water Municipal
Additional Building Potential
Structure Type Vinyl Siding
Others
Restrictions Restrictive Covenants
Tax ID 003-179-494
Ownership Freehold
Pets Description Aquariums, Birds, Caged Mammals, Cats, Dogs
Read Less
Want to know what your home might be worth? Contact us for a FREE valuation!

Our team is ready to help you sell your home for the highest possible price ASAP
Bought with Pemberton Holmes Ltd. (CR)






