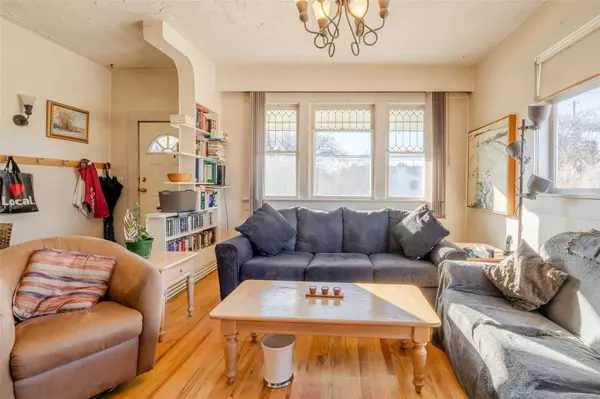$830,000
$750,000
10.7%For more information regarding the value of a property, please contact us for a free consultation.
1610 Haultain St Victoria, BC V8R 2K7
5 Beds
2 Baths
1,729 SqFt
Key Details
Sold Price $830,000
Property Type Single Family Home
Sub Type Single Family Detached
Listing Status Sold
Purchase Type For Sale
Square Footage 1,729 sqft
Price per Sqft $480
MLS Listing ID 953280
Sold Date 05/06/24
Style Main Level Entry with Lower/Upper Lvl(s)
Bedrooms 5
Rental Info Unrestricted
Year Built 1912
Annual Tax Amount $4,297
Tax Year 2023
Lot Size 4,356 Sqft
Acres 0.1
Lot Dimensions 44 ft wide x 100 ft deep
Property Description
A Victorian diamond in the rough! This is a rare opportunity in a Family-Friendly neighbourhood, perfect for someone keen to build Sweat Equity. The original structure is intact, offering a large family home floor plan with a sunny south facing living room that leads to a sundrenched front porch, a large private kitchen area leading to the back yard, and a bright and flexible upstairs space. Downstairs is an undeveloped basement that has great potential with no moisture issues. If you're seeking an amazing lifestyle/neighbourhood and have the skills/vision to bring the shine back to an older home, this is for you! Sitting on the border of Oaklands/Fernwood, this home is on a major cycling corridor, steps away from parks, Haultain Corners, Oaklands Elementary, and a thriving community centre. Public transit, Jubilee hospital, and Hillside mall are all within walking distance. Take a look and fall in love with this home’s charm, its unbeatable location and its vibrant surroundings.
Location
Province BC
County Capital Regional District
Area Vi Oaklands
Direction South
Rooms
Basement Unfinished, Walk-Out Access, With Windows
Main Level Bedrooms 3
Kitchen 1
Interior
Interior Features Eating Area, Workshop
Heating Baseboard, Electric, Forced Air, Oil
Cooling None
Flooring Linoleum, Wood
Fireplaces Number 1
Fireplaces Type Living Room, Wood Burning
Fireplace 1
Window Features Blinds,Insulated Windows,Stained/Leaded Glass,Window Coverings,Wood Frames
Appliance Dishwasher, Dryer, Oven/Range Electric, Refrigerator, Washer
Laundry In House
Exterior
Exterior Feature Balcony/Deck, Balcony/Patio, Fencing: Full
Roof Type Asphalt Shingle
Parking Type Driveway, On Street
Total Parking Spaces 2
Building
Lot Description Cleared, Curb & Gutter, Easy Access, Family-Oriented Neighbourhood, Level, Southern Exposure
Building Description Frame Wood,Wood, Main Level Entry with Lower/Upper Lvl(s)
Faces South
Foundation Poured Concrete
Sewer Sewer To Lot
Water Municipal
Architectural Style Character
Structure Type Frame Wood,Wood
Others
Tax ID 001-672-410
Ownership Freehold
Pets Description Aquariums, Birds, Caged Mammals, Cats, Dogs
Read Less
Want to know what your home might be worth? Contact us for a FREE valuation!

Our team is ready to help you sell your home for the highest possible price ASAP
Bought with eXp Realty






