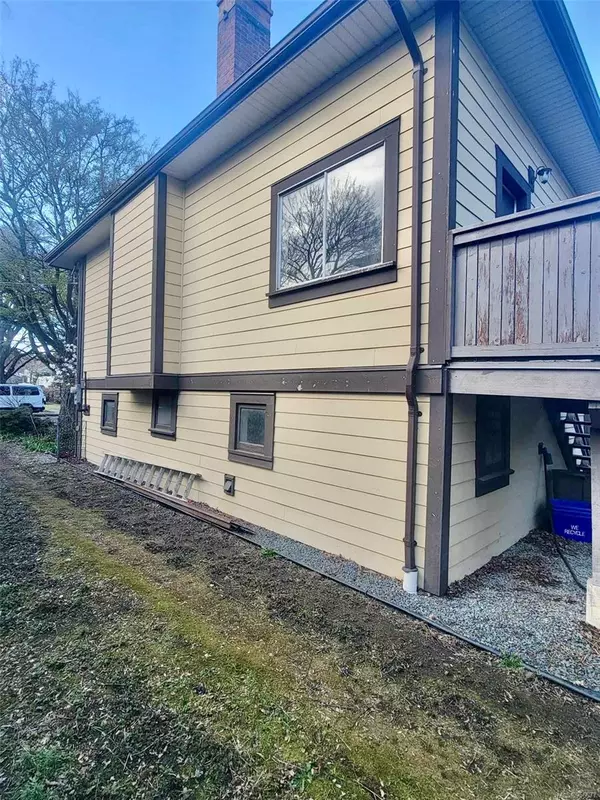$730,000
$730,000
For more information regarding the value of a property, please contact us for a free consultation.
2625 Victor St Victoria, BC V8R 4E3
2 Beds
1 Bath
1,200 SqFt
Key Details
Sold Price $730,000
Property Type Single Family Home
Sub Type Single Family Detached
Listing Status Sold
Purchase Type For Sale
Square Footage 1,200 sqft
Price per Sqft $608
MLS Listing ID 956677
Sold Date 05/03/24
Style Main Level Entry with Lower/Upper Lvl(s)
Bedrooms 2
Rental Info Unrestricted
Year Built 1911
Annual Tax Amount $4,485
Tax Year 2023
Lot Size 5,662 Sqft
Acres 0.13
Lot Dimensions 50x110
Property Description
Welcome to 2625 Victor Street in the ever so popular family friendly neighborhood of Oaklands. This home is so central to everything!! Just down the street is a kids play park and field, great schools and a daycare close by. The lot is 50 x 110 and is zoned R1B (houseplex, or missing middle up to 6 units) - double check with City Hall for the exact options . The exterior of the home is in good condition with newer hardi-plank siding, and a roof in good condition done in 2018. The inside will need some renovations. There is a gorgeous 1911 wood fireplace mantel that should stay to keep the character of the home. Lift it up or underpin the foundation to build a suite, there's room for a cottage out back. There are a few options for a builder/contractor who is experienced in this kind of property.
Location
Province BC
County Capital Regional District
Area Vi Oaklands
Direction East
Rooms
Basement Crawl Space, Not Full Height
Main Level Bedrooms 2
Kitchen 1
Interior
Interior Features Eating Area
Heating Forced Air, Natural Gas, Radiant Floor
Cooling None
Flooring Tile, Wood
Fireplaces Number 1
Fireplaces Type Living Room, Wood Burning
Fireplace 1
Window Features Window Coverings
Laundry In House
Exterior
Exterior Feature Balcony/Patio
Roof Type Asphalt Shingle
Parking Type Driveway
Total Parking Spaces 6
Building
Lot Description Level, Rectangular Lot
Building Description Frame Wood,Stucco, Main Level Entry with Lower/Upper Lvl(s)
Faces East
Foundation Poured Concrete
Sewer Sewer To Lot
Water Municipal
Architectural Style Character
Structure Type Frame Wood,Stucco
Others
Tax ID 008-308-772
Ownership Freehold
Pets Description Aquariums, Birds, Caged Mammals, Cats, Dogs
Read Less
Want to know what your home might be worth? Contact us for a FREE valuation!

Our team is ready to help you sell your home for the highest possible price ASAP
Bought with Pemberton Holmes Ltd. - Oak Bay






